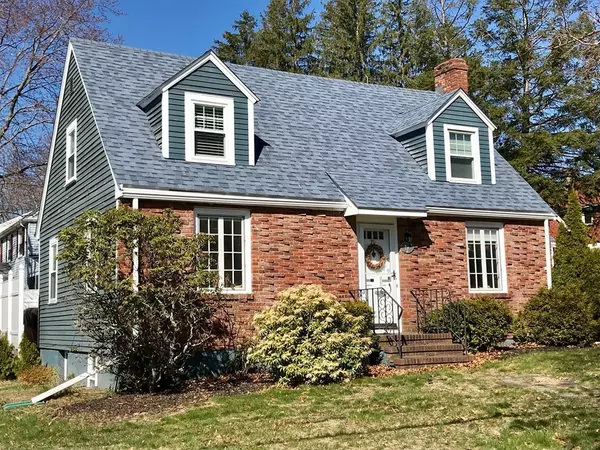For more information regarding the value of a property, please contact us for a free consultation.
79 Cedarwood Avenue Waltham, MA 02453
Want to know what your home might be worth? Contact us for a FREE valuation!

Our team is ready to help you sell your home for the highest possible price ASAP
Key Details
Sold Price $627,500
Property Type Single Family Home
Sub Type Single Family Residence
Listing Status Sold
Purchase Type For Sale
Square Footage 1,536 sqft
Price per Sqft $408
MLS Listing ID 72315676
Sold Date 07/17/18
Style Cape
Bedrooms 3
Full Baths 1
Half Baths 1
HOA Y/N false
Year Built 1950
Annual Tax Amount $4,271
Tax Year 2017
Lot Size 6,969 Sqft
Acres 0.16
Property Description
Highly Desirable Cedarwood Community! Pristine Brickfront Semi-Dormered Cape Home on Private Corner Lot featuring Newer Granite Kitchen & Stainless Steel Appliances, Cozy Fireplaced Livingroom, Formal Diningroom, 1st Floor Bedroom & Tile Bath, Skylit Master Bedroom, Gleaming Hardwood Floors, Newly Finished Basement Familyroom, New 2017 Windows, Newer 2013 Heating System, New 2017 Roof, Private Fenced in Patio with Jacuzzi Tub, Garage, and More! Boston Magazine's Top Ranked Neighborhood convenient to Public Transportation, Restaurants, Shopping, Commuter Rail, Parks, and Brandeis University!
Location
State MA
County Middlesex
Area Cedarwood
Zoning RES
Direction RT.20 (WESTON ST) TO CEDARWOOD AVE.
Rooms
Basement Full, Finished, Interior Entry, Concrete
Primary Bedroom Level Second
Dining Room Flooring - Hardwood
Kitchen Flooring - Hardwood, Countertops - Stone/Granite/Solid
Interior
Heating Steam, Oil
Cooling None
Flooring Wood, Tile
Fireplaces Number 1
Fireplaces Type Living Room
Appliance Range, Dishwasher, Disposal, Microwave, Refrigerator, Electric Water Heater, Utility Connections for Electric Range, Utility Connections for Electric Dryer
Laundry In Basement, Washer Hookup
Exterior
Exterior Feature Rain Gutters, Professional Landscaping
Garage Spaces 1.0
Fence Fenced
Community Features Public Transportation, Park, Walk/Jog Trails, Highway Access, University
Utilities Available for Electric Range, for Electric Dryer, Washer Hookup
Roof Type Shingle
Total Parking Spaces 2
Garage Yes
Building
Lot Description Corner Lot
Foundation Block
Sewer Public Sewer
Water Public
Architectural Style Cape
Schools
Elementary Schools Stanley
Middle Schools Macdevitt
High Schools Waltham
Others
Senior Community false
Read Less
Bought with Maryellen Dischino • Coldwell Banker Residential Brokerage - Waltham



