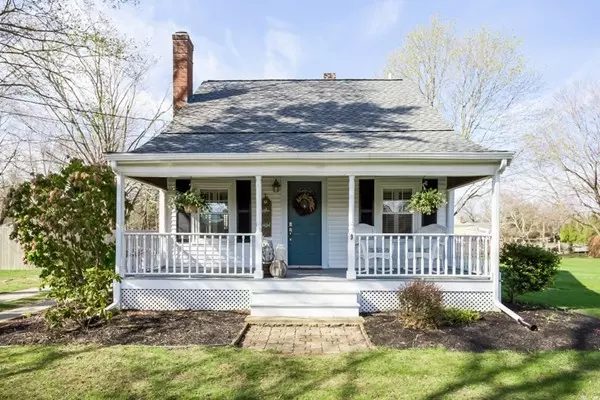For more information regarding the value of a property, please contact us for a free consultation.
9 Vaughan St Lakeville, MA 02347
Want to know what your home might be worth? Contact us for a FREE valuation!

Our team is ready to help you sell your home for the highest possible price ASAP
Key Details
Sold Price $335,000
Property Type Single Family Home
Sub Type Single Family Residence
Listing Status Sold
Purchase Type For Sale
Square Footage 1,236 sqft
Price per Sqft $271
MLS Listing ID 72316261
Sold Date 07/31/18
Style Cape, Farmhouse, Cottage, Bungalow, Craftsman
Bedrooms 3
Full Baths 1
Year Built 1920
Annual Tax Amount $3,376
Tax Year 2018
Lot Size 0.510 Acres
Acres 0.51
Property Description
HOME SWEET HOME! Curb appeal galore in this wonderful Cape w/front "sitting" porch. Come on back to your amazing yard w/pavestone patio and outdoor living room shaded by wooden pergola. Garage converted to outbuilding w/new sliding barn door to storage area (motorcycle, ride-on mower, tiny car, etc). Entry has space for muddy boots, car keys, golf bag? Gorgeous maple kitchen w/tumbled marble backsplash, solid surface counters, stainless appliances and original wood floors. Full bath w/granite counter and ceramic tile. Open layout through the dining room and living room so you can enjoy the fireplace from every angle. This place has so much original detail and character! Crown moulding, chair rail, hardwoods, plantation shutters. Ascend the wooden winder staircase to the 2nd floor bedrooms. Shed dormer for full head height allows three good size rooms. Master bedroom is front-to-back w/double closet. 2ND Bedroom walks through to adjoining 3RD bedroom. Lower level play room/storage
Location
State MA
County Plymouth
Zoning res
Direction Lovely country road with great highway access onto Route 495 and four minutes to the commuter rail.
Rooms
Basement Full, Partially Finished, Interior Entry, Bulkhead, Concrete, Unfinished
Primary Bedroom Level Second
Dining Room Flooring - Hardwood, Chair Rail, Open Floorplan, Paints & Finishes - Low VOC
Kitchen Flooring - Wood, Countertops - Stone/Granite/Solid, Cabinets - Upgraded, Remodeled, Stainless Steel Appliances
Interior
Interior Features Closet, Play Room
Heating Baseboard, Oil
Cooling Window Unit(s)
Flooring Wood, Tile, Flooring - Wall to Wall Carpet
Fireplaces Number 1
Fireplaces Type Living Room
Appliance Range, Dishwasher, Refrigerator, Tank Water Heater
Laundry In Basement, Washer Hookup
Exterior
Exterior Feature Rain Gutters, Storage, Decorative Lighting, Garden
Fence Fenced
Community Features Tennis Court(s), Park, Stable(s), Golf, Conservation Area, Highway Access, T-Station
Utilities Available Washer Hookup
Roof Type Shingle
Total Parking Spaces 3
Garage Yes
Building
Lot Description Level
Foundation Stone
Sewer Inspection Required for Sale
Water Private
Architectural Style Cape, Farmhouse, Cottage, Bungalow, Craftsman
Read Less
Bought with Richard Gorden • RE/MAX Home Team



