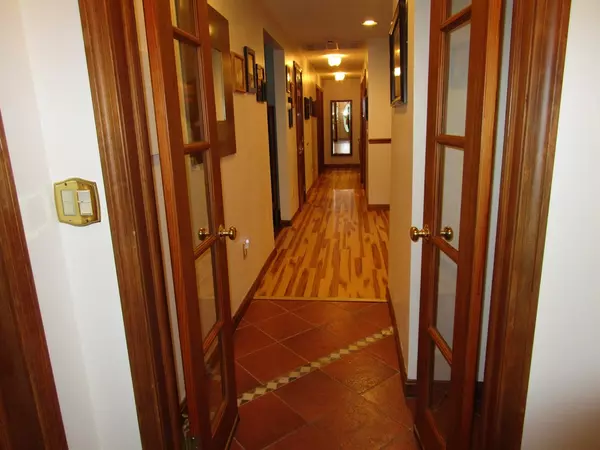For more information regarding the value of a property, please contact us for a free consultation.
61 Fox Run Cranston, RI 02921
Want to know what your home might be worth? Contact us for a FREE valuation!

Our team is ready to help you sell your home for the highest possible price ASAP
Key Details
Sold Price $367,500
Property Type Single Family Home
Sub Type Single Family Residence
Listing Status Sold
Purchase Type For Sale
Square Footage 2,975 sqft
Price per Sqft $123
Subdivision Hillside Farms
MLS Listing ID 72316966
Sold Date 06/27/18
Style Ranch
Bedrooms 3
Full Baths 3
HOA Y/N false
Year Built 1986
Annual Tax Amount $6,233
Tax Year 2017
Lot Size 0.550 Acres
Acres 0.55
Property Description
Just Move In To This 1 Level Living with Full Finished Basement, 3 Bed’s, 3 Full Baths, 1 Car Oversize Garage, Hardwoods, Central AC & Vac, Stainless Steel Granite Kitchen, Large Dining Area, Living Room w/ Gas Stove, New Floors in Kitchen Dining & Living Rooms, Large Master with Hardwoods Large Closet And Master Bath, Family Room With Wet Bar, Patio, Hot Tub, Sprinklers, Alarm. A Must See. Call Today For A Private Showing.
Location
State RI
County Providence
Zoning A20
Direction Use GPS for Accurate Directions
Rooms
Basement Full, Partially Finished, Walk-Out Access, Concrete
Primary Bedroom Level First
Interior
Interior Features Central Vacuum, Sauna/Steam/Hot Tub, Wet Bar, Laundry Chute
Heating Baseboard, Natural Gas
Cooling Central Air
Flooring Tile, Carpet, Hardwood, Engineered Hardwood
Appliance Range, Dishwasher, Trash Compactor, Microwave, Refrigerator, Gas Water Heater, Tank Water Heater, Utility Connections for Gas Range, Utility Connections for Gas Oven, Utility Connections for Gas Dryer
Laundry In Basement, Washer Hookup
Exterior
Exterior Feature Rain Gutters, Storage, Sprinkler System
Garage Spaces 1.0
Community Features Public Transportation, Shopping, Tennis Court(s), Walk/Jog Trails, Golf, Bike Path, Public School
Utilities Available for Gas Range, for Gas Oven, for Gas Dryer, Washer Hookup
Roof Type Shingle
Total Parking Spaces 4
Garage Yes
Building
Foundation Concrete Perimeter
Sewer Private Sewer
Water Public
Others
Senior Community false
Read Less
Bought with Debra Blanchet • RE/MAX Town & Country
GET MORE INFORMATION




