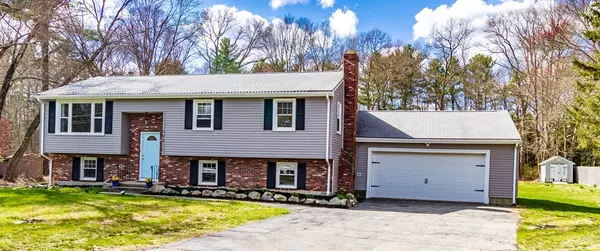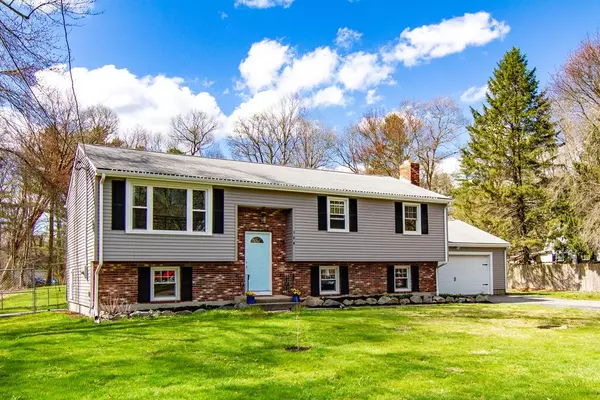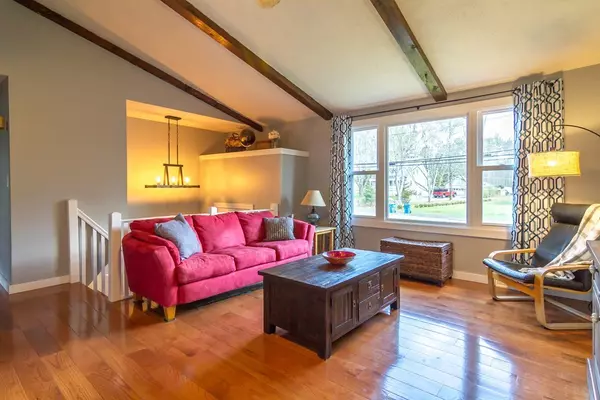For more information regarding the value of a property, please contact us for a free consultation.
160 E Main St Norton, MA 02766
Want to know what your home might be worth? Contact us for a FREE valuation!

Our team is ready to help you sell your home for the highest possible price ASAP
Key Details
Sold Price $349,900
Property Type Single Family Home
Sub Type Single Family Residence
Listing Status Sold
Purchase Type For Sale
Square Footage 1,975 sqft
Price per Sqft $177
MLS Listing ID 72317778
Sold Date 07/19/18
Style Raised Ranch
Bedrooms 3
Full Baths 1
HOA Y/N false
Year Built 1976
Annual Tax Amount $4,515
Tax Year 2018
Lot Size 0.910 Acres
Acres 0.91
Property Description
BACK ON MARKET - BUYER FINANCING FELL THROUGH - ANOTHER CHANCE TO OWN AT THIS AMAZING LOCATION....A COMMUTER'S DREAM...EASY ACCES to 495/95! This Pottery Barn styled home features new hardwood floors on the main level, new maintenance-free vinyl siding, furnace and oil tank, new picture window and replacement windows. Your new home is freshly painted throughout in today's popular colors!! Just love the open floor plan from kitchen to dining area to living room! There is new carpeting downstairs which makes it a great playroom or second living space. An additional room downstairs can be used as a home office or guest room. Let's not forget the outside! Picture summer barbeques on the large deck that opens up to an enormous backyard. It is a perfect space for outside entertaining, baseball field for the kids, or for a pool. Your kids and pets are safe in the fenced in area. A two car garage provides added value to this large raised ranch Offers, if any, due by 5 PM on Monday.
Location
State MA
County Bristol
Zoning R60
Direction 495=>Route 140 South=>495south=>Exit 10 => route 123 west=> .4 miles to 160 E.Main Street, Norton
Rooms
Family Room Flooring - Wall to Wall Carpet, Cable Hookup, High Speed Internet Hookup, Remodeled, Wainscoting
Basement Full, Partially Finished, Interior Entry, Garage Access, Sump Pump, Concrete
Primary Bedroom Level Main
Dining Room Flooring - Hardwood, Balcony / Deck, Exterior Access, High Speed Internet Hookup, Open Floorplan, Slider
Kitchen Flooring - Hardwood, Dining Area, Countertops - Paper Based, Deck - Exterior, Open Floorplan, Slider
Interior
Interior Features Cable Hookup, Den, Living/Dining Rm Combo, Office
Heating Forced Air, Oil
Cooling Central Air
Flooring Vinyl, Carpet, Hardwood, Flooring - Wall to Wall Carpet
Fireplaces Number 1
Fireplaces Type Family Room
Appliance Microwave, ENERGY STAR Qualified Refrigerator, ENERGY STAR Qualified Dishwasher, Range - ENERGY STAR, Electric Water Heater, Tank Water Heater, Plumbed For Ice Maker, Utility Connections for Electric Range, Utility Connections for Electric Oven, Utility Connections for Electric Dryer
Laundry Washer Hookup
Exterior
Exterior Feature Rain Gutters, Storage, Outdoor Shower
Garage Spaces 2.0
Fence Fenced/Enclosed, Fenced
Community Features Public Transportation, Shopping, Pool, Tennis Court(s), Park, Walk/Jog Trails, Golf, Medical Facility, Bike Path, Highway Access, House of Worship, Private School, Public School, University
Utilities Available for Electric Range, for Electric Oven, for Electric Dryer, Washer Hookup, Icemaker Connection
Roof Type Shingle
Total Parking Spaces 6
Garage Yes
Building
Lot Description Level
Foundation Concrete Perimeter
Sewer Private Sewer
Water Public
Schools
Elementary Schools Lg Noarse
Middle Schools Norton Middle
High Schools Norton Hs
Others
Senior Community false
Acceptable Financing Contract
Listing Terms Contract
Read Less
Bought with Nichole Sliney Realty Team • Keller Williams Realty - Foxboro/North Attleboro



