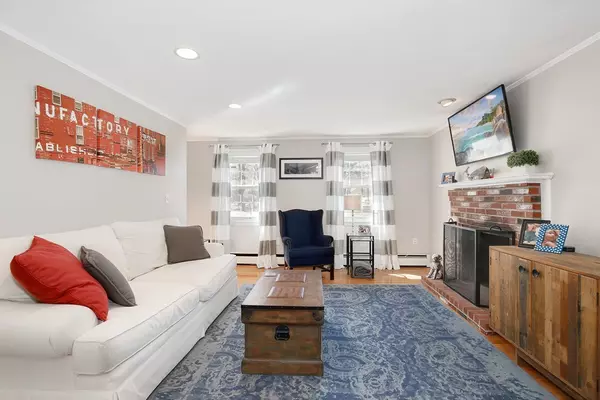For more information regarding the value of a property, please contact us for a free consultation.
191 Patten Rd Tewksbury, MA 01876
Want to know what your home might be worth? Contact us for a FREE valuation!

Our team is ready to help you sell your home for the highest possible price ASAP
Key Details
Sold Price $531,000
Property Type Single Family Home
Sub Type Single Family Residence
Listing Status Sold
Purchase Type For Sale
Square Footage 2,256 sqft
Price per Sqft $235
MLS Listing ID 72318018
Sold Date 06/26/18
Style Colonial
Bedrooms 3
Full Baths 2
Half Baths 2
Year Built 1987
Annual Tax Amount $5,570
Tax Year 2018
Lot Size 0.300 Acres
Acres 0.3
Property Description
Immaculate and beautifully updated colonial! As you enter the home you are greeted by an open concept and gleaming hardwood floors throughout. The open kitchen overlooks the dining room and features granite counters, SS appliances, maple cabinets and a huge tiered island/breakfast bar. Double glass sliders leading to the deck fill the space with natural light. A fireplace adorns the spacious front to back living room. The convenient half bathroom completes the main level. Upstairs is the generous master suite with a walk-in closet and full ensuite. Across the hall are two more large bedrooms with closets, an adjacent full bathroom, and laundry. There is even more living area with the fantastic family room and half bathroom in the finished walkout basement. Enjoy outdoor living on the gigantic wrap around deck and private fenced backyard backed up to the woods. This incredible home is truly a must see!
Location
State MA
County Middlesex
Zoning RG
Direction Between Shawsheen St and Whipple Rd
Rooms
Family Room Closet, Flooring - Stone/Ceramic Tile
Basement Full, Finished, Walk-Out Access
Primary Bedroom Level Second
Dining Room Flooring - Hardwood, Open Floorplan
Kitchen Flooring - Hardwood, Countertops - Stone/Granite/Solid, Breakfast Bar / Nook, Open Floorplan, Slider, Stainless Steel Appliances
Interior
Interior Features Bathroom - Half, Bathroom, Finish - Cement Plaster
Heating Baseboard, Natural Gas
Cooling None
Flooring Flooring - Stone/Ceramic Tile
Fireplaces Number 1
Fireplaces Type Living Room
Appliance Range, Dishwasher, Microwave, Refrigerator, Washer, Dryer, Gas Water Heater, Tank Water Heater
Exterior
Exterior Feature Rain Gutters, Sprinkler System
Fence Fenced
Community Features Shopping, Park, Golf
Roof Type Shingle
Total Parking Spaces 6
Garage No
Building
Foundation Concrete Perimeter
Sewer Private Sewer
Water Public
Architectural Style Colonial
Schools
Elementary Schools Heath Brook
Middle Schools Ryan
High Schools Tewksbury
Read Less
Bought with Lauren O'Brien • RE/MAX Leading Edge



