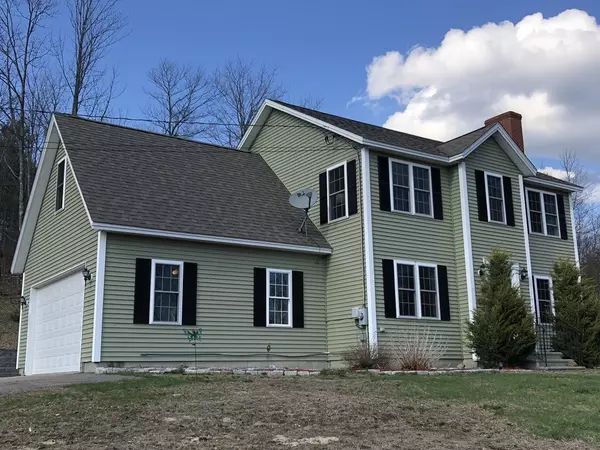For more information regarding the value of a property, please contact us for a free consultation.
351 Bennett Rd Ashby, MA 01431
Want to know what your home might be worth? Contact us for a FREE valuation!

Our team is ready to help you sell your home for the highest possible price ASAP
Key Details
Sold Price $309,900
Property Type Single Family Home
Sub Type Single Family Residence
Listing Status Sold
Purchase Type For Sale
Square Footage 2,128 sqft
Price per Sqft $145
MLS Listing ID 72318067
Sold Date 07/20/18
Style Colonial
Bedrooms 3
Full Baths 2
Half Baths 1
Year Built 2009
Annual Tax Amount $5,460
Tax Year 2018
Lot Size 1.840 Acres
Acres 1.84
Property Description
Young Colonial on private lot. Spacious kitchen featuring SS appliances and granite with large breakfast bar. Hardwoods throughout 1st Fl. Fireplaced living room. First floor laundry. Master BR with large bath and walk-in closet. Bonus room for office/playroom/bedroom. Bath updates and fresh paint. Basement for entertaining including wet bar. Wood stove for supplemental heating. Two-car garage wired for generator & welding. Alarm system in place. Adjacent lot included (block 10 lot 12) for additional privacy. Seasonal views of Mt Watatic. Move-in ready.
Location
State MA
County Middlesex
Zoning R
Direction Rt 119 to Pillsbury to Bennett
Rooms
Family Room Wet Bar
Basement Full, Partially Finished, Interior Entry, Concrete
Primary Bedroom Level Second
Dining Room Flooring - Wood
Kitchen Flooring - Wood, Countertops - Stone/Granite/Solid, Breakfast Bar / Nook, Stainless Steel Appliances
Interior
Interior Features Office, Wet Bar
Heating Baseboard, Oil, Wood
Cooling None
Flooring Wood, Tile, Carpet, Flooring - Laminate
Fireplaces Number 1
Fireplaces Type Living Room
Appliance Range, Dishwasher, Microwave, Refrigerator, Washer, Dryer, Water Treatment, Tank Water Heater
Laundry First Floor
Exterior
Exterior Feature Storage
Garage Spaces 2.0
Community Features Walk/Jog Trails, Bike Path, Conservation Area, Public School
View Y/N Yes
View Scenic View(s)
Roof Type Shingle
Total Parking Spaces 6
Garage Yes
Building
Lot Description Wooded, Easements
Foundation Concrete Perimeter
Sewer Private Sewer
Water Private
Architectural Style Colonial
Read Less
Bought with Catherine Shubin • Burns & Egan Realty Group, LLC



