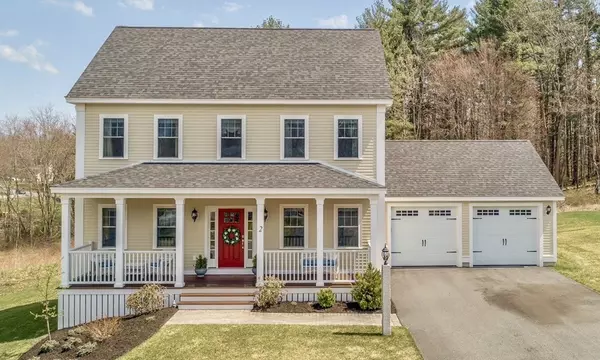For more information regarding the value of a property, please contact us for a free consultation.
2 Locke Hill Lane Amesbury, MA 01913
Want to know what your home might be worth? Contact us for a FREE valuation!

Our team is ready to help you sell your home for the highest possible price ASAP
Key Details
Sold Price $570,000
Property Type Single Family Home
Sub Type Single Family Residence
Listing Status Sold
Purchase Type For Sale
Square Footage 2,556 sqft
Price per Sqft $223
MLS Listing ID 72318348
Sold Date 07/12/18
Style Colonial
Bedrooms 3
Full Baths 2
Half Baths 1
Year Built 2016
Annual Tax Amount $9,331
Tax Year 2018
Lot Size 0.300 Acres
Acres 0.3
Property Description
Better than new! This gorgeous Colonial has been upgraded and meticulously kept. Wonderfully located in a new subdivision, the farmers porch welcomes you to a spacious, open concept layout, ideal for entertaining & everyday living. The large island provides a focal point for friends to gather and the sun filled kitchen includes gleaming granite counters & stainless appliances. Built in bookcase accent the fireplaced living room. A fireplaced office/sitting room make for a peaceful retreat for an afternoon read. The deck overlooks a private backyard, & the patio awaits summertime grilling! The walkout basement is beautifully finished for movie nights, games, and play! The walk up attic features additional expansion potential! 9 foot ceilings. Satin hardwood floors. Conveniently located by Rt 495 & 95. 30 minutes to Boston, 1 mile from restaurants & shopping in downtown Amesbury, minutes to downtown Newburyport & less than 1/2 mile to parks, schools, Cider Hill Farm and Lake Gardner!
Location
State MA
County Essex
Direction GPS 56 S.Hampton Road. Rotary at Market Sq to Rt.150, bear left on S.Hampton Rd. Off of S.Hampton Rd
Rooms
Family Room Flooring - Stone/Ceramic Tile, Cable Hookup, Exterior Access, Recessed Lighting, Slider
Basement Full, Finished, Walk-Out Access, Interior Entry
Primary Bedroom Level Second
Dining Room Flooring - Wood, Open Floorplan, Wainscoting
Kitchen Bathroom - Half, Flooring - Wood, Countertops - Stone/Granite/Solid, Kitchen Island, Deck - Exterior, Open Floorplan, Recessed Lighting, Stainless Steel Appliances, Gas Stove
Interior
Interior Features Chair Rail, Sitting Room
Heating Natural Gas, Electric, Fireplace(s)
Cooling Central Air
Flooring Tile, Hardwood, Flooring - Wood
Fireplaces Number 2
Fireplaces Type Living Room
Appliance Range, Dishwasher, Microwave, Gas Water Heater
Laundry Second Floor
Exterior
Exterior Feature Sprinkler System
Garage Spaces 2.0
Community Features Shopping, Park, Walk/Jog Trails
Roof Type Shingle
Total Parking Spaces 5
Garage Yes
Building
Lot Description Cul-De-Sac
Foundation Concrete Perimeter
Sewer Public Sewer
Water Public
Schools
Elementary Schools S Hamp Barnard
Middle Schools Amebury Ms
High Schools Amesbury High
Others
Senior Community false
Read Less
Bought with Cathy Toomey • Stone Ridge Properties, Inc.



