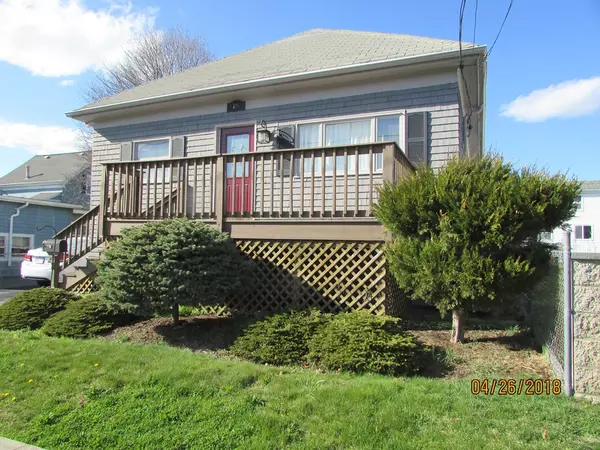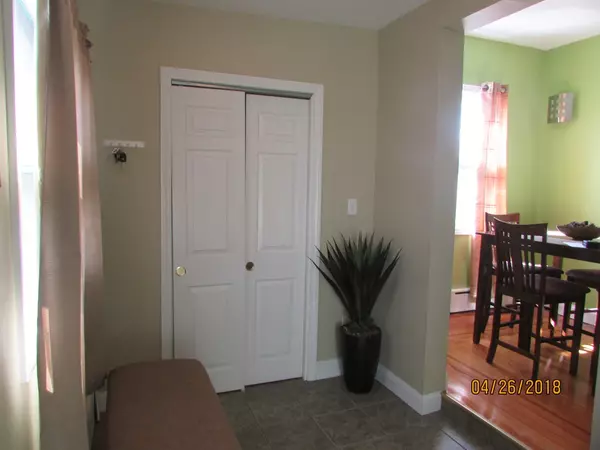For more information regarding the value of a property, please contact us for a free consultation.
18 Salisbury St Fall River, MA 02724
Want to know what your home might be worth? Contact us for a FREE valuation!

Our team is ready to help you sell your home for the highest possible price ASAP
Key Details
Sold Price $246,000
Property Type Single Family Home
Sub Type Single Family Residence
Listing Status Sold
Purchase Type For Sale
Square Footage 2,071 sqft
Price per Sqft $118
MLS Listing ID 72318736
Sold Date 07/12/18
Style Ranch, Raised Ranch
Bedrooms 3
Full Baths 2
HOA Y/N false
Year Built 1940
Annual Tax Amount $2,847
Tax Year 2018
Lot Size 3,920 Sqft
Acres 0.09
Property Description
Stop your search! This beautiful remodeled home has so much to offer...beautiful hard wood floors through out.,big windows making it bright and sunny..newer Kitchen and appliances leading out to a Deck onto a Patio and fenced in yard, Shed....great for summertime entertaining...beautiful Spiral Staircase leading down to the lower level featuring a big Family room with built in Cabinets for extra storage plus Bonus & Laundry room . Located on the Tiverton Rhode Island line, close to shopping and access to highway.
Location
State MA
County Bristol
Zoning res
Direction please use GPS
Rooms
Family Room Closet/Cabinets - Custom Built, Flooring - Wall to Wall Carpet
Basement Full, Finished, Interior Entry, Bulkhead
Primary Bedroom Level First
Dining Room Flooring - Hardwood
Kitchen Flooring - Stone/Ceramic Tile
Interior
Interior Features Ceiling Fan(s), Bonus Room, Den, Foyer
Heating Baseboard, Oil, Electric
Cooling None
Flooring Wood, Tile, Carpet, Flooring - Wall to Wall Carpet, Flooring - Stone/Ceramic Tile
Appliance Range, Dishwasher, Microwave, Utility Connections for Electric Range
Laundry Flooring - Wall to Wall Carpet, In Basement
Exterior
Exterior Feature Rain Gutters, Storage
Fence Fenced/Enclosed, Fenced
Community Features Public Transportation, Shopping, Medical Facility, Highway Access, House of Worship, Public School
Utilities Available for Electric Range
Roof Type Shingle
Total Parking Spaces 4
Garage No
Building
Lot Description Level
Foundation Concrete Perimeter
Sewer Public Sewer
Water Public
Architectural Style Ranch, Raised Ranch
Schools
High Schools Durfee/Diman
Others
Senior Community false
Acceptable Financing Contract
Listing Terms Contract
Read Less
Bought with Kevin Chiverton • Advise Realty



