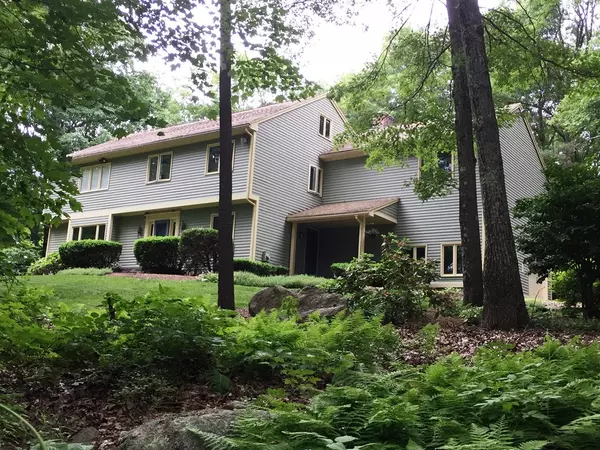For more information regarding the value of a property, please contact us for a free consultation.
116 Stiles Rd Boylston, MA 01505
Want to know what your home might be worth? Contact us for a FREE valuation!

Our team is ready to help you sell your home for the highest possible price ASAP
Key Details
Sold Price $498,000
Property Type Single Family Home
Sub Type Single Family Residence
Listing Status Sold
Purchase Type For Sale
Square Footage 3,844 sqft
Price per Sqft $129
Subdivision Boylston Center
MLS Listing ID 72318790
Sold Date 08/31/18
Style Colonial, Contemporary
Bedrooms 4
Full Baths 2
Half Baths 1
HOA Y/N false
Year Built 1985
Annual Tax Amount $8,949
Tax Year 2018
Lot Size 1.430 Acres
Acres 1.43
Property Description
Country setting. Contemporary Colonial on a knoll surrounded by acre-plus wooded lot. Highlights include open floor plan, young, bright and pleasant kitchen and dining area with sky lights, fire-placed family room. Second level features a spacious master suite with sitting room, fireplace, and dual walk in closets. Tiled master bath features whirlpool. Three additional generous sized bedrooms plus office with closet. Carpeted lower level has spacious multipurpose room. Don't miss this special home in the desirable Stiles Road neighborhood convenient to major routes. Enjoy Boylston's finest with great schools, Tower Hill, Two Country Clubs, walking trails and more. Minutes to #290 & #495. This house has much to offer without paying a much higher price to build - check it out!
Location
State MA
County Worcester
Zoning res.
Direction Central St. to Stiles Rd.
Rooms
Family Room Flooring - Wall to Wall Carpet, Open Floorplan, Recessed Lighting
Primary Bedroom Level Second
Dining Room Flooring - Stone/Ceramic Tile
Kitchen Cathedral Ceiling(s), Flooring - Hardwood, Dining Area, Countertops - Stone/Granite/Solid, Kitchen Island, Deck - Exterior, Exterior Access, Open Floorplan, Recessed Lighting, Slider
Interior
Interior Features Closet, Home Office, Game Room
Heating Central, Baseboard, Oil
Cooling None
Flooring Tile, Carpet, Hardwood, Flooring - Wall to Wall Carpet
Fireplaces Number 2
Fireplaces Type Family Room
Appliance Range, Oven, Dishwasher, Microwave, Oil Water Heater
Laundry Flooring - Stone/Ceramic Tile, First Floor
Exterior
Exterior Feature Rain Gutters, Stone Wall
Garage Spaces 2.0
Fence Invisible
Community Features Conservation Area, Highway Access, House of Worship, Public School, T-Station
Roof Type Shingle
Total Parking Spaces 6
Garage Yes
Building
Lot Description Wooded, Gentle Sloping
Foundation Concrete Perimeter
Sewer Private Sewer
Water Private
Architectural Style Colonial, Contemporary
Schools
Elementary Schools Boyl. Elem
Middle Schools Tahanto
High Schools Tahanto H.S.
Others
Senior Community false
Read Less
Bought with Brandon O'Neal • Coldwell Banker Residential Brokerage - Worcester - Park Ave.



