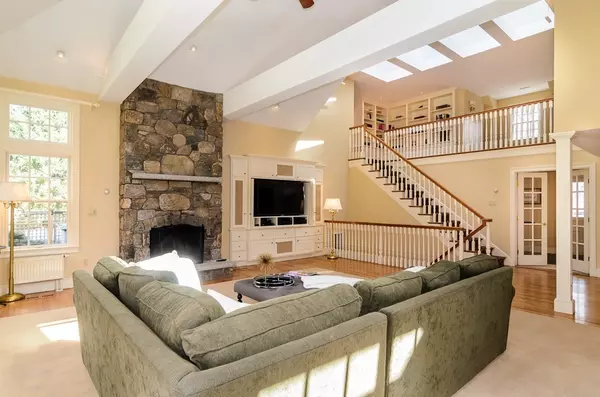For more information regarding the value of a property, please contact us for a free consultation.
66 Windsor Rd Wellesley, MA 02481
Want to know what your home might be worth? Contact us for a FREE valuation!

Our team is ready to help you sell your home for the highest possible price ASAP
Key Details
Sold Price $2,400,000
Property Type Single Family Home
Sub Type Single Family Residence
Listing Status Sold
Purchase Type For Sale
Square Footage 5,026 sqft
Price per Sqft $477
Subdivision Country Club
MLS Listing ID 72318999
Sold Date 08/10/18
Style Colonial
Bedrooms 5
Full Baths 5
Half Baths 2
Year Built 1930
Annual Tax Amount $27,234
Tax Year 2018
Lot Size 0.570 Acres
Acres 0.57
Property Description
An exceptional property set in one of Wellesley's most sought after locations. Abutting Centennial Park and in the heart of the Wellesley Country Club area, this gorgeous home has it all. The sensational two-story family room has a grand stone fireplace and a wall of windows that provides sweeping views of glorious grounds through every season. The generous-sized kitchen has rich wood cabinetry, an expansive center island and a breakfast area that is filled with natural light and views. There is a front-to- back living room with fireplace and built-ins, an elegant dining room and a study. Each of the bedrooms are spacious and three are ensuite, including the master with its four walk in closets and tastefully designed bath. The finished lower level has two playrooms and a workshop area. This very special property is complete with a three-car garage and central air conditioning . This is a home to treasure! Close to shops, the train and restaurants.
Location
State MA
County Norfolk
Zoning SR20
Direction Abbott Road to Windsor Road
Rooms
Family Room Skylight, Cathedral Ceiling(s), Ceiling Fan(s), Beamed Ceilings, Closet/Cabinets - Custom Built, Flooring - Hardwood, Recessed Lighting
Basement Full
Primary Bedroom Level Second
Dining Room Flooring - Hardwood, French Doors, Chair Rail
Kitchen Flooring - Hardwood, Window(s) - Bay/Bow/Box, Dining Area, Pantry, Countertops - Stone/Granite/Solid, French Doors, Kitchen Island, Recessed Lighting, Second Dishwasher
Interior
Interior Features Bathroom - Half, Closet, Recessed Lighting, Ceiling - Cathedral, Bathroom - Full, Bathroom - Tiled With Tub & Shower, Closet/Cabinets - Custom Built, Mud Room, Sun Room, Bathroom, Home Office
Heating Baseboard, Radiant, Natural Gas
Cooling Central Air
Flooring Tile, Carpet, Hardwood, Flooring - Stone/Ceramic Tile, Flooring - Wall to Wall Carpet, Flooring - Hardwood
Fireplaces Number 2
Fireplaces Type Family Room, Living Room, Master Bedroom
Appliance Range, Dishwasher, Disposal, Trash Compactor, Microwave, Refrigerator, Washer, Dryer, Range Hood, Instant Hot Water
Laundry Flooring - Stone/Ceramic Tile, Gas Dryer Hookup, Washer Hookup, Second Floor
Exterior
Exterior Feature Storage, Professional Landscaping, Sprinkler System, Stone Wall
Garage Spaces 3.0
Community Features Public Transportation, Shopping, Park, Walk/Jog Trails, Golf, Conservation Area, Highway Access, Private School, Public School, T-Station, University
Utilities Available Washer Hookup
View Y/N Yes
View Scenic View(s)
Roof Type Shingle
Total Parking Spaces 7
Garage Yes
Building
Lot Description Wooded, Level
Foundation Concrete Perimeter
Sewer Public Sewer
Water Public
Schools
Elementary Schools Wps
Middle Schools Wps
High Schools Wps
Others
Acceptable Financing Contract
Listing Terms Contract
Read Less
Bought with Debi Benoit • Benoit Mizner Simon & Co. - Wellesley - Central St



