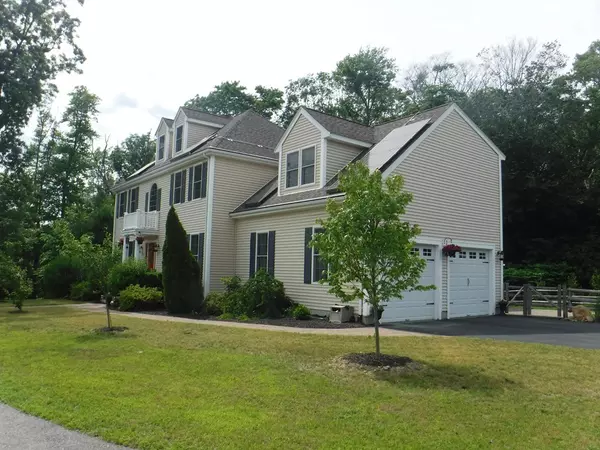For more information regarding the value of a property, please contact us for a free consultation.
3 Mosesso Dr Holbrook, MA 02343
Want to know what your home might be worth? Contact us for a FREE valuation!

Our team is ready to help you sell your home for the highest possible price ASAP
Key Details
Sold Price $555,000
Property Type Single Family Home
Sub Type Single Family Residence
Listing Status Sold
Purchase Type For Sale
Square Footage 2,800 sqft
Price per Sqft $198
Subdivision Beech Tree Estates
MLS Listing ID 72319053
Sold Date 09/14/18
Style Colonial
Bedrooms 4
Full Baths 2
Half Baths 1
HOA Y/N false
Year Built 2005
Annual Tax Amount $10,600
Tax Year 2018
Lot Size 1.660 Acres
Acres 1.66
Property Description
Amazing Custom Colonial !! Stunning 2 story Grand Foyer !! Great Open Floor Plan, Large Eat-in Kitchen Granite & Stainless, Island bar, Large Pantry, French Door's lead out to Great Deck, Gas Fireplaced Family Rm, Formal Dining Rm & Living Rm. Beautiful Gleaming Hardwoods & Wainscoting, Stunning Master Suite with Walk -in Closets Full Bath with Shower Double sink vanity & jetted soaking tub. 3 Additional Great size Bedroom & Full Bath on the 2nd Floor, Central Air, 2 Car Garage, Maintenance Free siding, Large Lower level with Full Windows just waiting for future Expansion !! This Home has so much to offer set on almost 2 acres of land in the much Desirable Beech Tree Estates Close to Everything Minutes to Holbrook Commuter Rail or Braintree Red Line, School's & Shopping !!!
Location
State MA
County Norfolk
Zoning R2
Direction Pine St to Mosesso Drive
Rooms
Family Room Flooring - Wall to Wall Carpet, Balcony - Exterior, Open Floorplan, Recessed Lighting
Basement Full, Bulkhead, Unfinished
Primary Bedroom Level Second
Dining Room Flooring - Hardwood, Wainscoting
Kitchen Flooring - Stone/Ceramic Tile, Dining Area, Countertops - Stone/Granite/Solid, French Doors, Kitchen Island, Exterior Access, Stainless Steel Appliances
Interior
Heating Forced Air, Natural Gas
Cooling Central Air
Flooring Tile, Carpet, Hardwood
Fireplaces Number 1
Fireplaces Type Family Room
Appliance Range, Dishwasher, Disposal, Microwave, Gas Water Heater, Utility Connections for Gas Range, Utility Connections for Gas Oven, Utility Connections for Electric Dryer
Laundry Gas Dryer Hookup, Washer Hookup, First Floor
Exterior
Exterior Feature Rain Gutters, Professional Landscaping, Garden
Garage Spaces 2.0
Fence Fenced
Community Features Shopping, Park, Walk/Jog Trails, Medical Facility, Bike Path, Conservation Area, Highway Access, House of Worship, Private School, Public School, T-Station
Utilities Available for Gas Range, for Gas Oven, for Electric Dryer, Washer Hookup
Roof Type Shingle
Total Parking Spaces 6
Garage Yes
Building
Lot Description Level
Foundation Concrete Perimeter
Sewer Public Sewer
Water Public
Architectural Style Colonial
Schools
Elementary Schools Jfk School
Middle Schools Holbrook Jr
High Schools Holbrook High
Others
Senior Community false
Read Less
Bought with Lori Saville • Coldwell Banker Residential Brokerage - South Easton



