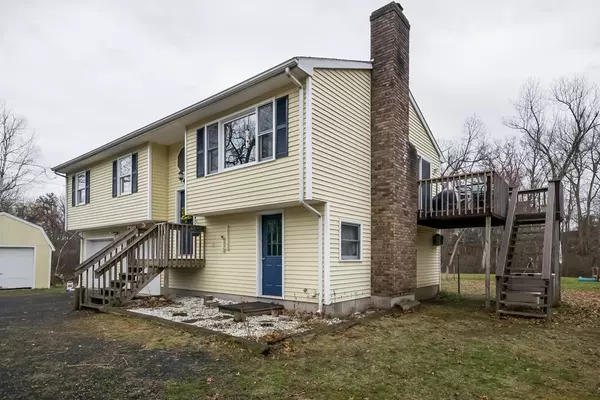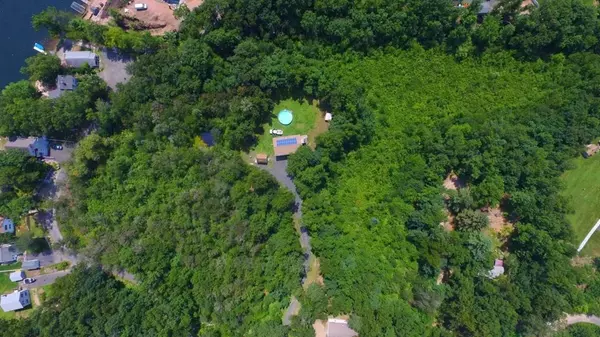For more information regarding the value of a property, please contact us for a free consultation.
3 Iroquois Drive Southwick, MA 01077
Want to know what your home might be worth? Contact us for a FREE valuation!

Our team is ready to help you sell your home for the highest possible price ASAP
Key Details
Sold Price $276,000
Property Type Single Family Home
Sub Type Single Family Residence
Listing Status Sold
Purchase Type For Sale
Square Footage 1,132 sqft
Price per Sqft $243
MLS Listing ID 72319052
Sold Date 06/29/18
Style Raised Ranch
Bedrooms 4
Full Baths 1
Half Baths 1
HOA Y/N false
Year Built 1988
Annual Tax Amount $4,340
Tax Year 2018
Lot Size 4.040 Acres
Acres 4.04
Property Description
PRIVATE 4 ACRE OASIS! Walk to Congamond Lake and the Southwick Bike Trail and enjoy the tranquility in this special property. Open floor plan living room with picture window and fireplace with pellet stove insert, dining room with slider to deck. Large kitchen with new stainless steel appliances. Three good sized bedrooms on this level. Full bath with tub/shower. Lower level is full walk-out with a slider and has many potential uses; fourth bedroom, family room or home office. Half bath and laundry on this level. Two car garage. Vinyl siding. Privacy abounds! Showings deferred to Open House Sunday, May 6 from 11:00 - 12:30.
Location
State MA
County Hampden
Zoning Res
Direction Congamond to Miller to 4th Street to Iroquois Drive (house is back from street)
Rooms
Family Room Bathroom - Half, Flooring - Laminate, Exterior Access
Basement Partial, Partially Finished, Walk-Out Access, Interior Entry, Concrete
Primary Bedroom Level First
Dining Room Flooring - Laminate, Deck - Exterior, Open Floorplan
Kitchen Flooring - Laminate, Stainless Steel Appliances
Interior
Heating Baseboard, Oil
Cooling Window Unit(s)
Flooring Laminate
Fireplaces Number 1
Fireplaces Type Living Room
Appliance Range, Dishwasher, Refrigerator, Oil Water Heater, Tank Water Heaterless, Utility Connections for Electric Range, Utility Connections for Electric Oven, Utility Connections for Electric Dryer
Laundry Bathroom - Half, In Basement, Washer Hookup
Exterior
Garage Spaces 2.0
Community Features Shopping, Walk/Jog Trails, Public School
Utilities Available for Electric Range, for Electric Oven, for Electric Dryer, Washer Hookup
Waterfront Description Beach Front, Lake/Pond, 0 to 1/10 Mile To Beach, Beach Ownership(Association)
Roof Type Shingle
Total Parking Spaces 10
Garage Yes
Building
Lot Description Wooded
Foundation Concrete Perimeter
Sewer Public Sewer
Water Public
Others
Senior Community false
Acceptable Financing Contract
Listing Terms Contract
Read Less
Bought with Eileen M. Fowler • Keller Williams Realty



