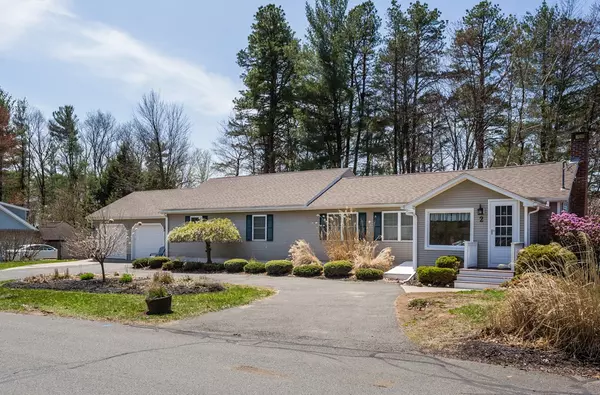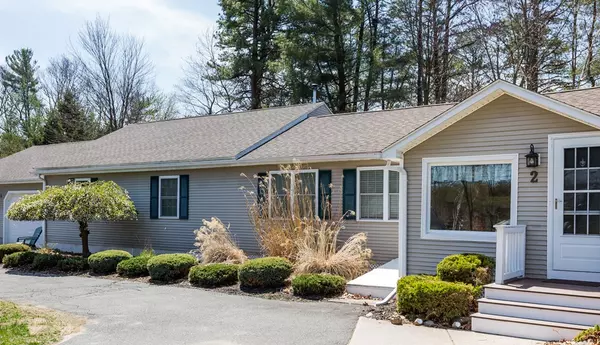For more information regarding the value of a property, please contact us for a free consultation.
2 Pine Road Southwick, MA 01077
Want to know what your home might be worth? Contact us for a FREE valuation!

Our team is ready to help you sell your home for the highest possible price ASAP
Key Details
Sold Price $309,000
Property Type Single Family Home
Sub Type Single Family Residence
Listing Status Sold
Purchase Type For Sale
Square Footage 1,668 sqft
Price per Sqft $185
MLS Listing ID 72319572
Sold Date 07/03/18
Style Ranch
Bedrooms 3
Full Baths 2
Year Built 1960
Annual Tax Amount $4,868
Tax Year 2018
Lot Size 0.290 Acres
Acres 0.29
Property Description
Here is the home you have been waiting for! Completely updated ranch with a lovely open floor plan. Featuring 3 bedrooms, 2 baths & a 2 car garage. This home offers custom updated kitchen with granite counters, custom backsplash & stainless steel appliances. Beautiful custom stone work surrounding Harman pellet stove, stunning stone surround on fireplace in family room. Enjoy the outdoors on your huge 14x34 deck that can be accessed from kitchen/living room and master bedroom! Other features include newer roof (5 years ago), updated baths, newer windows (10 years ago) over sized 2 car garage, shed and fenced in yard. Plus lovely landscaping and a circular driveway. Very short walk to lake & bike path. Possibility for boat slip and deeded beach rights. Expect to be impressed! Showings begin at open house Saturday May 5, from 11:00-12:30!
Location
State MA
County Hampden
Zoning res
Direction Off Berkshire Ave
Rooms
Family Room Wood / Coal / Pellet Stove, Cathedral Ceiling(s), Ceiling Fan(s), Flooring - Hardwood, Exterior Access, Open Floorplan, Recessed Lighting, Remodeled
Basement Full, Interior Entry
Primary Bedroom Level First
Kitchen Wood / Coal / Pellet Stove, Cathedral Ceiling(s), Ceiling Fan(s), Flooring - Hardwood, Dining Area, Pantry, Countertops - Stone/Granite/Solid, Countertops - Upgraded, Breakfast Bar / Nook, Cabinets - Upgraded, Open Floorplan, Recessed Lighting, Remodeled, Stainless Steel Appliances, Gas Stove
Interior
Interior Features Mud Room
Heating Forced Air, Oil
Cooling Window Unit(s)
Flooring Flooring - Hardwood
Fireplaces Number 2
Fireplaces Type Living Room
Laundry Flooring - Stone/Ceramic Tile, First Floor
Exterior
Exterior Feature Rain Gutters, Storage
Garage Spaces 2.0
Fence Fenced/Enclosed, Fenced
Community Features Shopping, Golf, Medical Facility, Public School
Waterfront Description Beach Front, 1/10 to 3/10 To Beach, Beach Ownership(Deeded Rights)
Roof Type Shingle
Total Parking Spaces 10
Garage Yes
Building
Lot Description Level
Foundation Concrete Perimeter, Block
Sewer Public Sewer
Water Public
Read Less
Bought with The Ayre-DeFilipi Team • Ayre Real Estate Co, Inc.



