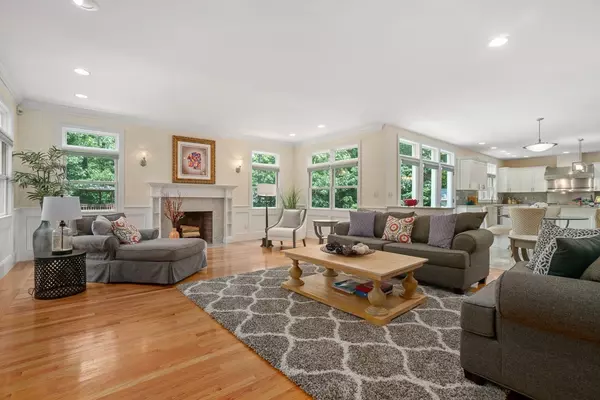For more information regarding the value of a property, please contact us for a free consultation.
2 Bretton Rd Dover, MA 02030
Want to know what your home might be worth? Contact us for a FREE valuation!

Our team is ready to help you sell your home for the highest possible price ASAP
Key Details
Sold Price $1,450,000
Property Type Single Family Home
Sub Type Single Family Residence
Listing Status Sold
Purchase Type For Sale
Square Footage 6,514 sqft
Price per Sqft $222
Subdivision Noanet Woodland Area
MLS Listing ID 72319814
Sold Date 10/05/18
Style Colonial, Contemporary
Bedrooms 5
Full Baths 5
Year Built 2000
Annual Tax Amount $16,601
Tax Year 2017
Lot Size 0.970 Acres
Acres 0.97
Property Description
Newly updated kitchen and bathrooms! The south facing young colonial in MA's top school district has tons of nature lights! Custom designed gourmet kitchen with top of the line appliances, a wet bar, granite counter top and floors; large office with custom built-in cabinets and desks; formal dining room with French doors; lovely living room; spacious family room with fireplace; A full bath on the first floor! The second floor has a total of 5 bedrooms and 4 full bathrooms. Master suite with a huge walk-in closet, double sink, jacuzzi, separated showering area and 3 skylights. In-law suite is featured with ensuite bathroom, sitting area, kitchenette and separate access. Hardwood floors throughout. Full third floor with high ceiling and full-size windows is ready for future development. More than 1200 sqft finished lower level with direct access to outdoor and 3 car garage. Outdoor patio area and option to put back a pool. Close to town center, a few minutes' drive to all Dover schools
Location
State MA
County Norfolk
Zoning R
Direction Walpole Street to Bretton Road
Rooms
Family Room Ceiling Fan(s), Flooring - Hardwood
Basement Full, Finished, Walk-Out Access, Interior Entry, Garage Access
Primary Bedroom Level Second
Dining Room Flooring - Hardwood
Kitchen Closet/Cabinets - Custom Built, Flooring - Stone/Ceramic Tile, Countertops - Stone/Granite/Solid, Kitchen Island
Interior
Interior Features Closet/Cabinets - Custom Built, Ceiling Fan(s), Bathroom - Full, Office, Foyer, Sitting Room, Bathroom, Game Room, Exercise Room, Central Vacuum, Wet Bar, Wired for Sound
Heating Forced Air, Oil, Natural Gas, Propane, Hydro Air
Cooling Central Air
Flooring Wood, Tile, Stone / Slate, Flooring - Hardwood, Flooring - Stone/Ceramic Tile
Fireplaces Number 1
Fireplaces Type Family Room
Appliance Range, Oven, Dishwasher, Disposal, Trash Compactor, Microwave, Indoor Grill, Refrigerator, Washer, Dryer, Plumbed For Ice Maker, Utility Connections for Gas Range, Utility Connections for Electric Oven, Utility Connections for Electric Dryer
Laundry Closet/Cabinets - Custom Built, Flooring - Stone/Ceramic Tile, First Floor, Washer Hookup
Exterior
Exterior Feature Rain Gutters, Storage, Professional Landscaping, Sprinkler System, Decorative Lighting, Garden
Garage Spaces 3.0
Fence Fenced
Community Features Shopping, Park, Golf, Medical Facility, Public School
Utilities Available for Gas Range, for Electric Oven, for Electric Dryer, Washer Hookup, Icemaker Connection
Roof Type Shingle
Total Parking Spaces 6
Garage Yes
Building
Lot Description Wooded
Foundation Concrete Perimeter
Sewer Private Sewer
Water Public
Schools
Elementary Schools Chickering
Middle Schools Dover-Sherborn
High Schools Dover-Sherborn
Read Less
Bought with Faye Fu • York Realty LLC



