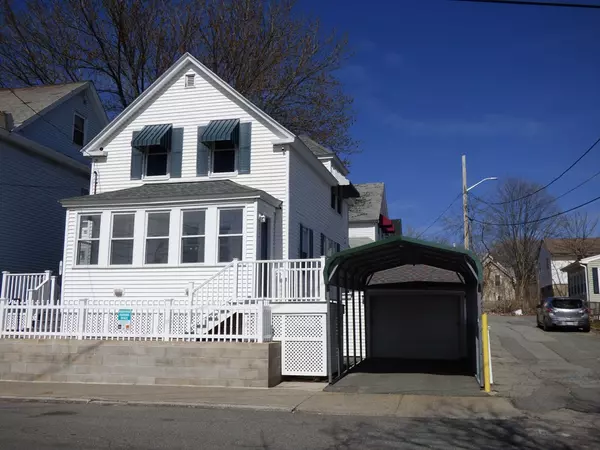For more information regarding the value of a property, please contact us for a free consultation.
45 Dalton Street Lowell, MA 01850
Want to know what your home might be worth? Contact us for a FREE valuation!

Our team is ready to help you sell your home for the highest possible price ASAP
Key Details
Sold Price $250,000
Property Type Single Family Home
Sub Type Single Family Residence
Listing Status Sold
Purchase Type For Sale
Square Footage 1,107 sqft
Price per Sqft $225
MLS Listing ID 72319985
Sold Date 06/28/18
Style Colonial
Bedrooms 3
Full Baths 1
Half Baths 1
Year Built 1925
Annual Tax Amount $2,547
Tax Year 2018
Lot Size 2,178 Sqft
Acres 0.05
Property Description
Nothing to do but move right into this lovingly maintained and well cared for home. This gem has old world charm with a splash of modern convenience. Its owner has preserved the charming architecture and period wood work as well as a few lighting fixtures. It boasts 3 bedrooms, 1.5 baths and an expansive and open dining room/living room area that is a perfect layout for gatherings with family and friends. Recent updates and improvements include new dishwasher, water heater, hardwood flooring throughout first floor and upstairs bedroom, new windows throughout 2nd floor, updated full bath, freshly painted throughout, retaining wall, small side deck and fence just to name a few. Easy access to shopping, restaurants, schools and major highways. A great home waiting just for you…come see for yourself! NO SHOWINGS UNTIL OPEN HOUSE ON SUNDAY, MAY 6TH FROM 11-1
Location
State MA
County Middlesex
Zoning RES
Direction VFW Highway to Aiken Street to Dalton Street
Rooms
Basement Full, Unfinished
Primary Bedroom Level Second
Kitchen Ceiling Fan(s), Flooring - Wood, Dining Area
Interior
Interior Features Ceiling Fan(s), Dining Area, Cable Hookup, Living/Dining Rm Combo, Central Vacuum
Heating Steam, Natural Gas
Cooling Window Unit(s), Whole House Fan
Flooring Wood, Vinyl, Carpet, Flooring - Hardwood
Appliance Range, Dishwasher, Microwave, Refrigerator, Washer, Dryer, Gas Water Heater, Tank Water Heater, Utility Connections for Electric Range, Utility Connections for Electric Oven, Utility Connections for Electric Dryer
Laundry Washer Hookup
Exterior
Garage Spaces 1.0
Fence Fenced
Community Features Public Transportation, Shopping, Park, Medical Facility, Laundromat, Highway Access, House of Worship, Private School, Public School, University
Utilities Available for Electric Range, for Electric Oven, for Electric Dryer, Washer Hookup
Roof Type Shingle
Total Parking Spaces 1
Garage Yes
Building
Lot Description Corner Lot
Foundation Stone
Sewer Public Sewer
Water Public
Others
Acceptable Financing Contract
Listing Terms Contract
Read Less
Bought with Nat Ambrosini • Dick Lepine Real Estate, Inc.



