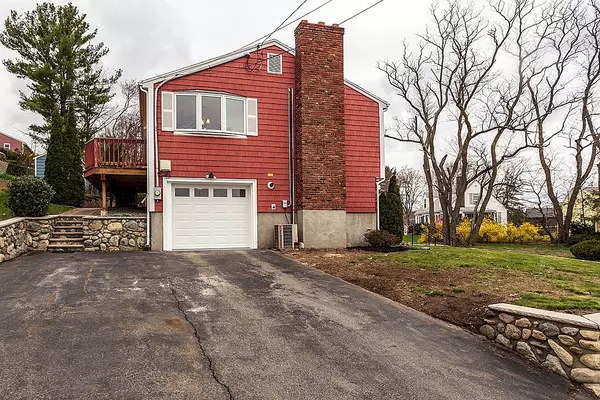For more information regarding the value of a property, please contact us for a free consultation.
85 Upton Road Waltham, MA 02452
Want to know what your home might be worth? Contact us for a FREE valuation!

Our team is ready to help you sell your home for the highest possible price ASAP
Key Details
Sold Price $690,000
Property Type Single Family Home
Sub Type Single Family Residence
Listing Status Sold
Purchase Type For Sale
Square Footage 2,128 sqft
Price per Sqft $324
MLS Listing ID 72320665
Sold Date 09/17/18
Bedrooms 3
Full Baths 2
Year Built 1955
Annual Tax Amount $3,915
Tax Year 2018
Lot Size 5,662 Sqft
Acres 0.13
Property Description
Move right into this 9 room, 3 bedroom, 2 bath home in mint condition. This home offers a very versatile floor plan. The first floor has a fireplace family room, potential for a 4th large bedroom with a room off it which could be made into a huge walk-in-closet (see floor plan). the second floor offers a fireplace living room, bay window and a desirable open floor plan which extends into the dining room both with hardwood flooring. Newer kitchen with breakfast bar, maple cabinets, granite counters, ceramic flooring and all New SS appliances. Three great bedrooms all with upgraded closets and hardwood flooring, an updated full bathroom with a quartz vanity and ceramic flooring. New plumbing, New furnace, updated electrical, sprinkle system, shed, garage and more! (taxes reflect owner occupied exemption)
Location
State MA
County Middlesex
Zoning res 1
Direction Waverly Oaks Ro to 85 Upton Rd
Rooms
Family Room Flooring - Laminate
Basement Full, Finished, Garage Access, Sump Pump
Primary Bedroom Level Second
Dining Room Flooring - Hardwood, Window(s) - Bay/Bow/Box
Kitchen Flooring - Stone/Ceramic Tile, Countertops - Stone/Granite/Solid, Stainless Steel Appliances
Interior
Interior Features Office
Heating Natural Gas
Cooling Central Air
Flooring Laminate, Hardwood, Flooring - Laminate
Fireplaces Number 2
Fireplaces Type Family Room, Living Room
Appliance Range, Dishwasher, Disposal, Microwave, Refrigerator, Gas Water Heater
Exterior
Exterior Feature Storage, Sprinkler System
Garage Spaces 1.0
Community Features Public Transportation, Shopping, Park, Medical Facility, Highway Access, University, Sidewalks
Roof Type Shingle
Total Parking Spaces 3
Garage Yes
Building
Lot Description Corner Lot
Foundation Concrete Perimeter
Sewer Public Sewer
Water Public
Read Less
Bought with Ruth DiPietrantonio • Monarch Realty Group, LLC



