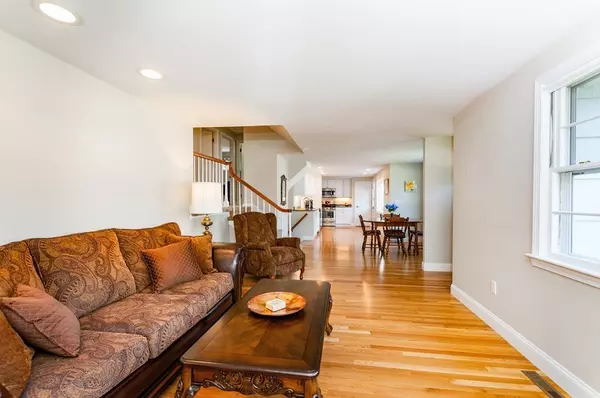For more information regarding the value of a property, please contact us for a free consultation.
60 Countryside Ln Norwood, MA 02062
Want to know what your home might be worth? Contact us for a FREE valuation!

Our team is ready to help you sell your home for the highest possible price ASAP
Key Details
Sold Price $549,900
Property Type Single Family Home
Sub Type Single Family Residence
Listing Status Sold
Purchase Type For Sale
Square Footage 2,056 sqft
Price per Sqft $267
MLS Listing ID 72321032
Sold Date 06/27/18
Bedrooms 4
Full Baths 2
Half Baths 1
HOA Y/N false
Year Built 1959
Annual Tax Amount $5,041
Tax Year 2018
Lot Size 0.300 Acres
Acres 0.3
Property Description
Nestled in a neighborhood and close to commuter rail, this 4-bedroom multi-level home has a lot to offer. Upon entering the main level of the home you'll be greeted with an open concept living room with an abundance of natural light, fireplace and a pristine white kitchen with gleaming hardwood floors, granite countertop and stainless-steel appliances. Second level hosts 3 bedrooms w/ hardwood floors and a full bath. The entire top level is dedicated to a master suite boasting an en-suite bathroom, sitting area and a wealth of closet space. The lower level has a family room, cedar closet, half bath, laundry and direct access to the backyard. Still another level down you have an unfinished space for all your storage needs. The backyard offers a patio, storage shed and mature plantings. All of this plus air conditioning and a one car garage. Add your own personal touches when you move in and settle in nicely to your new home!
Location
State MA
County Norfolk
Zoning R
Direction Garden Parkway to Countryside Lane
Rooms
Family Room Cedar Closet(s), Flooring - Wall to Wall Carpet
Basement Finished, Walk-Out Access
Primary Bedroom Level Third
Kitchen Flooring - Hardwood, Window(s) - Bay/Bow/Box, Dining Area, Countertops - Stone/Granite/Solid, Exterior Access, Recessed Lighting, Stainless Steel Appliances, Gas Stove
Interior
Heating Forced Air, Natural Gas
Cooling Central Air, Wall Unit(s), Whole House Fan
Flooring Wood, Tile, Carpet
Fireplaces Number 1
Fireplaces Type Living Room
Appliance Range, Dishwasher, Disposal, Microwave, Washer, Dryer, Utility Connections for Gas Range
Laundry Flooring - Stone/Ceramic Tile, In Basement
Exterior
Exterior Feature Storage
Garage Spaces 1.0
Community Features Public Transportation, Shopping, Medical Facility, Public School
Utilities Available for Gas Range
Roof Type Shingle
Total Parking Spaces 4
Garage Yes
Building
Foundation Concrete Perimeter
Sewer Public Sewer
Water Public
Schools
Elementary Schools Cleveland Elem
Middle Schools Coakley Middle
High Schools Norwood Hs
Read Less
Bought with Megan McShane • Redfin Corp.



