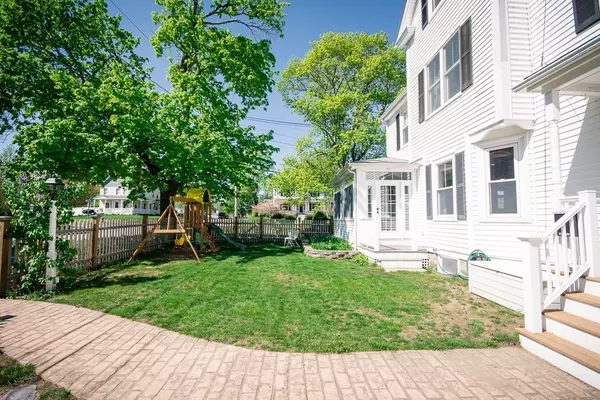For more information regarding the value of a property, please contact us for a free consultation.
206 Common St Walpole, MA 02081
Want to know what your home might be worth? Contact us for a FREE valuation!

Our team is ready to help you sell your home for the highest possible price ASAP
Key Details
Sold Price $652,000
Property Type Single Family Home
Sub Type Single Family Residence
Listing Status Sold
Purchase Type For Sale
Square Footage 3,333 sqft
Price per Sqft $195
MLS Listing ID 72323422
Sold Date 08/06/18
Style Antique
Bedrooms 5
Full Baths 2
Half Baths 1
Year Built 1915
Annual Tax Amount $8,289
Tax Year 2018
Lot Size 7,840 Sqft
Acres 0.18
Property Description
OPEN HOUSE CANCELLED! This stunning Common Street Antique Colonial has all the character you love with the modern conveniences you want. Throughout the home you'll find details including; crown moulding, picture rails, trim work, built-ins and soaring 8.5 ft ceilings. What you might not expect are the updates and renovations that truly make this home special. Converted to gas (2017), NEW high efficiency heating system (2017), NEW central A/C added to second floor, NEW high end carpet on second floor, NEW fenced in yard (2016), NEW Benjamin Moore paint, NEW lighting. HUGE second floor master with exposed beams, two closets and cathedral ceilings. Updated kitchen has new tile floor, granite countertops and built-in wine fridge. First floor addition features a master suite with bedroom, bathroom and living area that has fantastic in-law potential. Just a short walk or bike ride to the town center and commuter rail.
Location
State MA
County Norfolk
Zoning RES
Direction Corner of Beacon Street and Common Street
Rooms
Basement Full, Partially Finished, Interior Entry, Garage Access
Primary Bedroom Level Second
Dining Room Flooring - Hardwood
Kitchen Flooring - Stone/Ceramic Tile, Pantry, Countertops - Stone/Granite/Solid, Cabinets - Upgraded, Exterior Access, Paints & Finishes - Low VOC, Recessed Lighting, Stainless Steel Appliances, Wine Chiller, Peninsula
Interior
Interior Features Closet/Cabinets - Custom Built, Closet, Sitting Room, Den, Home Office
Heating Steam, Natural Gas, Hydro Air
Cooling Central Air
Flooring Wood, Carpet, Engineered Hardwood, Flooring - Hardwood, Flooring - Wall to Wall Carpet
Appliance Range, Dishwasher, Disposal, Microwave, Refrigerator, Washer, Dryer, Wine Refrigerator, Gas Water Heater, Utility Connections for Electric Range, Utility Connections for Electric Oven, Utility Connections for Electric Dryer
Exterior
Exterior Feature Professional Landscaping
Garage Spaces 2.0
Fence Fenced
Community Features Public Transportation, Shopping, Pool, Park, Walk/Jog Trails, Conservation Area, Public School, T-Station
Utilities Available for Electric Range, for Electric Oven, for Electric Dryer
Roof Type Shingle
Total Parking Spaces 2
Garage Yes
Building
Lot Description Corner Lot, Level
Foundation Stone
Sewer Public Sewer
Water Public
Architectural Style Antique
Read Less
Bought with Jill Kelly • Coldwell Banker Residential Brokerage - Westwood



