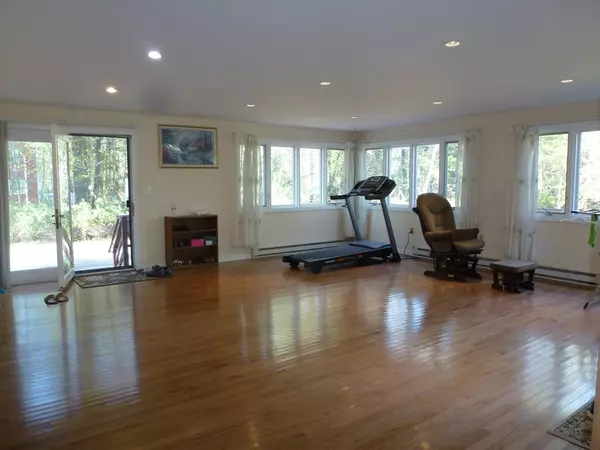For more information regarding the value of a property, please contact us for a free consultation.
32 Country Road Westford, MA 01886
Want to know what your home might be worth? Contact us for a FREE valuation!

Our team is ready to help you sell your home for the highest possible price ASAP
Key Details
Sold Price $493,000
Property Type Single Family Home
Sub Type Single Family Residence
Listing Status Sold
Purchase Type For Sale
Square Footage 2,586 sqft
Price per Sqft $190
MLS Listing ID 72323631
Sold Date 09/14/18
Style Colonial
Bedrooms 3
Full Baths 2
Half Baths 1
HOA Y/N false
Year Built 1970
Annual Tax Amount $6,383
Tax Year 2018
Lot Size 0.700 Acres
Acres 0.7
Property Description
Walk to Westford Academy and two elementary schools from this picturesque home on a quiet "Country Road". There are also walking trails close by which lead to the historic Graniteville Arch Bridge and other nature walks. This all electric home with thermostats in most every room allows you to save energy in rooms not used. The home has 3 bedrooms, 2.5 baths and a two car garage. The features include hardwood flooring through out the first and second floors except for the tiled baths and vinyl in the kitchen. The home also has a finished basement which would be great for an in home office, play room or game room. The first floor has a living room with masonry fireplace, formal dining room, galley kitchen, tiled half bath and spacious family room which opens to the over 700 Sq. Ft. wrap around deck leading to large flat back yard. The second floor has two bedrooms which share a full tiled main bath and master bedroom with two closets and private tiled bath with walk in shower.
Location
State MA
County Middlesex
Zoning RA
Direction Concord Road to Country Road. House is on the right.
Rooms
Family Room Flooring - Hardwood, Balcony / Deck, French Doors, Recessed Lighting, Slider
Basement Partial, Partially Finished, Interior Entry, Bulkhead
Primary Bedroom Level Second
Dining Room Flooring - Hardwood, Recessed Lighting
Kitchen Flooring - Vinyl, Dining Area, Recessed Lighting
Interior
Interior Features Recessed Lighting, Play Room, Game Room
Heating Electric Baseboard
Cooling Wall Unit(s), 3 or More
Flooring Tile, Vinyl, Hardwood, Flooring - Vinyl
Fireplaces Number 1
Fireplaces Type Living Room
Appliance Range, Dishwasher, Refrigerator, Washer, Dryer, Electric Water Heater, Tank Water Heater, Utility Connections for Electric Range, Utility Connections for Electric Oven, Utility Connections for Electric Dryer
Laundry Electric Dryer Hookup, Washer Hookup, In Basement
Exterior
Exterior Feature Rain Gutters, Stone Wall
Garage Spaces 2.0
Community Features Shopping, Tennis Court(s), Walk/Jog Trails, Highway Access, House of Worship, Public School
Utilities Available for Electric Range, for Electric Oven, for Electric Dryer, Washer Hookup
Roof Type Shingle
Total Parking Spaces 6
Garage Yes
Building
Lot Description Level
Foundation Concrete Perimeter
Sewer Private Sewer
Water Public
Schools
Elementary Schools Westford Pub.
Middle Schools Westford Pub.
High Schools Westford Acad
Others
Senior Community false
Acceptable Financing Contract
Listing Terms Contract
Read Less
Bought with Wilson Group • Keller Williams Realty



