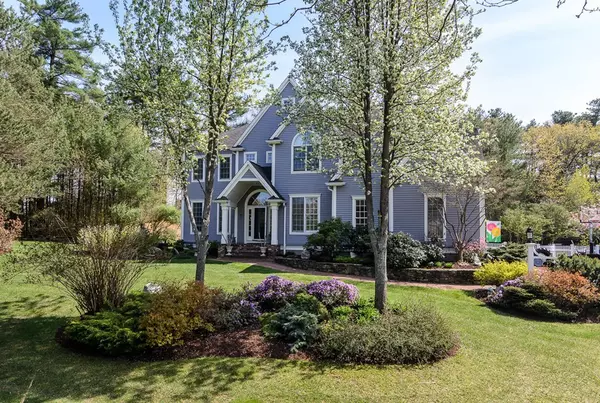For more information regarding the value of a property, please contact us for a free consultation.
27 Ridgeview Lane Mansfield, MA 02048
Want to know what your home might be worth? Contact us for a FREE valuation!

Our team is ready to help you sell your home for the highest possible price ASAP
Key Details
Sold Price $820,000
Property Type Single Family Home
Sub Type Single Family Residence
Listing Status Sold
Purchase Type For Sale
Square Footage 3,153 sqft
Price per Sqft $260
MLS Listing ID 72324085
Sold Date 07/13/18
Style Colonial
Bedrooms 4
Full Baths 2
Half Baths 1
Year Built 2001
Annual Tax Amount $11,069
Tax Year 2018
Lot Size 0.890 Acres
Acres 0.89
Property Description
Custom home in great neighborhood setting! Open floor plan features a maple shaker kitchen w/granite counters, center island w/breakfast bar & atrium door to deck & private back yard. Kitchen is open to a vaulted family room w/fireplace, hardwood floors & 2nd set of stairs to the bedroom level. Formal dining & living room w/wood floors, private office/French doors, 1/2 bath & mudroom w/laundry off garage. 2nd floor features a large master suite w/sitting area, & vaulted master bath w/whirlpool tub, dual vanities & separate shower. 3 additional large bedrooms w/wood floors & 2nd full bath w/vaulted ceiling. The lower level has a large exercise room & a large playroom/gameroom. The amazing back yard features a patio w/built-in gill, bluestone counters w/built-in sink, & fireplace, a gorgeous gunite pebble tec heated saline pool w/large patio area, a 14x12 shed & additional landscaped seating area in a private & beautiful backyard paradise. Convenient to commuter rail & major highways!
Location
State MA
County Bristol
Zoning res
Direction Franklin Street to Ridgeview Lane - near Maple Street
Rooms
Family Room Skylight, Cathedral Ceiling(s), Ceiling Fan(s), Flooring - Hardwood, French Doors, Open Floorplan
Basement Full, Finished, Bulkhead, Radon Remediation System
Primary Bedroom Level Second
Dining Room Flooring - Hardwood
Kitchen Closet/Cabinets - Custom Built, Flooring - Hardwood, Dining Area, Pantry, Countertops - Stone/Granite/Solid, Kitchen Island, Breakfast Bar / Nook, Deck - Exterior, Open Floorplan, Recessed Lighting, Stainless Steel Appliances
Interior
Interior Features Recessed Lighting, Office, Exercise Room, Game Room, Play Room
Heating Forced Air, Natural Gas
Cooling Dual
Flooring Tile, Carpet, Hardwood, Flooring - Wall to Wall Carpet, Flooring - Laminate
Fireplaces Number 1
Fireplaces Type Family Room
Appliance Oven, Dishwasher, Microwave, Countertop Range, Range Hood, Gas Water Heater, Tank Water Heater
Laundry Flooring - Stone/Ceramic Tile, Electric Dryer Hookup, Washer Hookup, Second Floor
Exterior
Exterior Feature Rain Gutters, Storage, Professional Landscaping, Sprinkler System, Decorative Lighting
Garage Spaces 2.0
Fence Fenced/Enclosed, Fenced
Pool In Ground, Pool - Inground Heated
Community Features Shopping, Walk/Jog Trails, Golf, Medical Facility, Bike Path, Conservation Area, Highway Access, House of Worship, Private School, Public School, T-Station
Roof Type Shingle
Total Parking Spaces 4
Garage Yes
Private Pool true
Building
Lot Description Cul-De-Sac, Wooded, Level
Foundation Concrete Perimeter
Sewer Private Sewer
Water Public, Private
Architectural Style Colonial
Others
Senior Community false
Acceptable Financing Contract
Listing Terms Contract
Read Less
Bought with Ellen Liao • Coldwell Banker Residential Brokerage - Sharon



