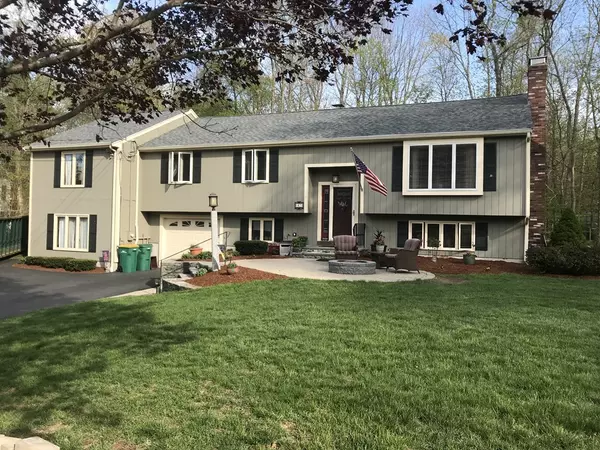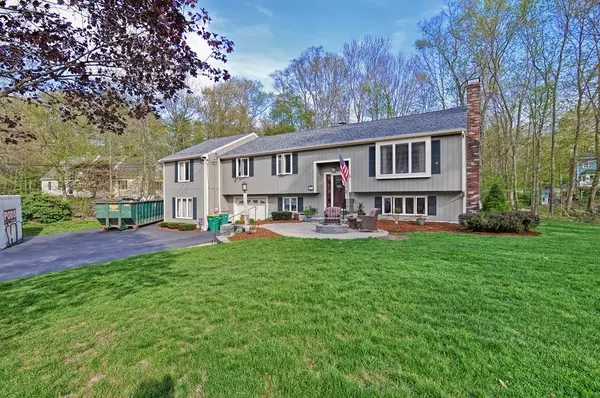For more information regarding the value of a property, please contact us for a free consultation.
47 Tanya Drive Mansfield, MA 02048
Want to know what your home might be worth? Contact us for a FREE valuation!

Our team is ready to help you sell your home for the highest possible price ASAP
Key Details
Sold Price $520,000
Property Type Single Family Home
Sub Type Single Family Residence
Listing Status Sold
Purchase Type For Sale
Square Footage 1,713 sqft
Price per Sqft $303
Subdivision Magna Vista Estates
MLS Listing ID 72324144
Sold Date 07/27/18
Style Raised Ranch
Bedrooms 3
Full Baths 3
Year Built 1983
Annual Tax Amount $6,826
Tax Year 2018
Lot Size 0.760 Acres
Acres 0.76
Property Description
Beautiful Oversized Raised Ranch Home sits on .76 acre lot located in Magna Vista Estates a cul-de-sac neighborhood. Welcoming open concept floor plan with AMAZING remodeled Kitchen 2015 boasting THERMODOR double wall ovens & 6 burner cook top,quartz & island, cathedral ceiling with beams opens to DR & LR ideal for entertaining. Don't forget the relaxing sun room! Roomy Master bedroom with slider to expansive deck & renovated bath with tiled shower. Lower level welcomes you to the family room with walkout access yard.This modern,updated home was constructed as a traditional Raised Ranch, but a two story addition built in 1992 has transforming this home to be perfect for a large or extended families: offering Kitchen, Living Room, master with slider to deck, full bathroom &storage! Many updates including NEW ROOF 2016, WINDOWS 2011, BATH 2011, KITCHEN 2015, main house CA,1 car garage, Front yard custom stonework with patio & fire pit for relaxing with friends & neighbors. WELCOME HOME!
Location
State MA
County Bristol
Zoning res
Direction Lawndale Road and right on Tanya Drive
Rooms
Family Room Flooring - Hardwood, Flooring - Stone/Ceramic Tile, Cable Hookup, Exterior Access, Slider
Basement Full, Partially Finished, Walk-Out Access, Interior Entry, Garage Access
Primary Bedroom Level First
Dining Room Cathedral Ceiling(s), Beamed Ceilings, Flooring - Hardwood, Open Floorplan, Remodeled
Kitchen Cathedral Ceiling(s), Beamed Ceilings, Flooring - Stone/Ceramic Tile, Dining Area, Countertops - Stone/Granite/Solid, Kitchen Island, Cabinets - Upgraded, Open Floorplan, Recessed Lighting, Remodeled, Stainless Steel Appliances, Gas Stove
Interior
Interior Features Bathroom - Full, Walk-In Closet(s), Closet, Dining Area, Countertops - Paper Based, Country Kitchen, Slider, In-Law Floorplan, Office, Sun Room
Heating Baseboard, Natural Gas
Cooling Central Air
Flooring Wood, Tile, Vinyl, Carpet, Hardwood, Flooring - Hardwood
Fireplaces Number 1
Fireplaces Type Living Room
Appliance Oven, Dishwasher, Microwave, Countertop Range, Refrigerator, Range Hood, Gas Water Heater, Tank Water Heaterless, Utility Connections for Gas Range, Utility Connections for Gas Dryer
Laundry Gas Dryer Hookup, Washer Hookup, In Basement
Exterior
Exterior Feature Rain Gutters, Storage, Professional Landscaping, Stone Wall
Garage Spaces 1.0
Community Features Public Transportation, Park, Highway Access, Public School, Sidewalks
Utilities Available for Gas Range, for Gas Dryer, Washer Hookup
Roof Type Shingle
Total Parking Spaces 5
Garage Yes
Building
Lot Description Cul-De-Sac, Wooded, Level
Foundation Concrete Perimeter
Sewer Private Sewer
Water Public
Architectural Style Raised Ranch
Schools
Elementary Schools Jord/Jack/Rob
Middle Schools Qualters
High Schools Mansfield High
Others
Senior Community false
Read Less
Bought with Kelly Panepinto • RE/MAX Distinct Advantage



