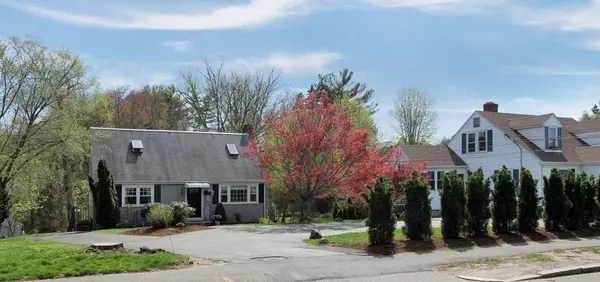For more information regarding the value of a property, please contact us for a free consultation.
958 Trapelo Rd Waltham, MA 02452
Want to know what your home might be worth? Contact us for a FREE valuation!

Our team is ready to help you sell your home for the highest possible price ASAP
Key Details
Sold Price $635,000
Property Type Single Family Home
Sub Type Single Family Residence
Listing Status Sold
Purchase Type For Sale
Square Footage 1,456 sqft
Price per Sqft $436
MLS Listing ID 72324282
Sold Date 07/16/18
Style Cape
Bedrooms 3
Full Baths 1
Half Baths 1
Year Built 1950
Annual Tax Amount $6,134
Tax Year 2018
Lot Size 0.340 Acres
Acres 0.34
Property Description
So much larger than it appears, this dormered Cape looks like a fairy tale cottage outside and is spacious and modern inside. Set back from the street on a beautifully landscaped yard of over 1/3 acre, this well maintained home offers both privacy and convenience. Inside, you'll love the front-to-back living room with fireplace and custom built-ins, gorgeous granite and stainless kitchen with clever peninsula including both seating and storage, and separate dining room. Upstairs you'll find a front-to-back master bedroom with double closets and skylight, as well as two more large bedrooms. Outside, relax and entertain on the huge 16x16 deck or have fun in the picture-perfect back yard. So much to do nearby, too! Several parks, conservation areas, shopping plazas and dog park are all moments away. Close to Route 2 and I-95, or a quick drive to the commuter rail. Welcome home!
Location
State MA
County Middlesex
Zoning 1
Direction GPS
Rooms
Basement Full, Walk-Out Access, Concrete, Unfinished
Primary Bedroom Level Second
Dining Room Flooring - Hardwood, Chair Rail
Kitchen Flooring - Stone/Ceramic Tile, Dining Area, Countertops - Stone/Granite/Solid, Cabinets - Upgraded, Recessed Lighting, Stainless Steel Appliances, Gas Stove, Peninsula
Interior
Heating Baseboard, Natural Gas
Cooling Window Unit(s), Wall Unit(s)
Flooring Tile, Carpet, Hardwood
Fireplaces Number 1
Fireplaces Type Living Room
Appliance Range, Dishwasher, Disposal, Microwave, Refrigerator, Gas Water Heater, Plumbed For Ice Maker, Utility Connections for Gas Range, Utility Connections for Gas Dryer
Laundry Gas Dryer Hookup, In Basement, Washer Hookup
Exterior
Exterior Feature Storage, Sprinkler System
Community Features Public Transportation, Shopping, Park, Walk/Jog Trails, Golf, Conservation Area, Highway Access, House of Worship, Public School
Utilities Available for Gas Range, for Gas Dryer, Washer Hookup, Icemaker Connection
Roof Type Shingle
Total Parking Spaces 4
Garage No
Building
Lot Description Wooded
Foundation Concrete Perimeter
Sewer Public Sewer
Water Public
Architectural Style Cape
Schools
Elementary Schools Northeast
Middle Schools Kennedy
High Schools Waltham High
Others
Acceptable Financing Contract
Listing Terms Contract
Read Less
Bought with David Divecchia • RE/MAX Unlimited



