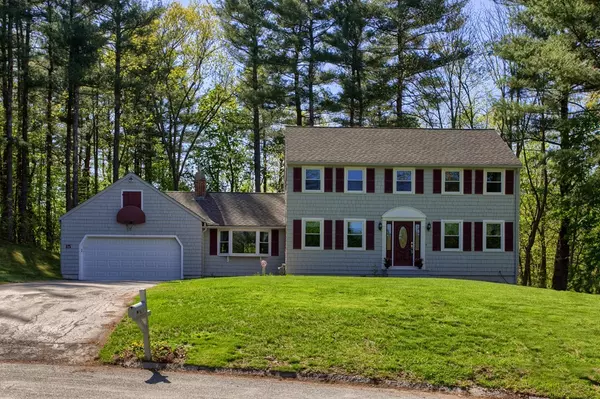For more information regarding the value of a property, please contact us for a free consultation.
15 Cherry Ln Westford, MA 01886
Want to know what your home might be worth? Contact us for a FREE valuation!

Our team is ready to help you sell your home for the highest possible price ASAP
Key Details
Sold Price $555,000
Property Type Single Family Home
Sub Type Single Family Residence
Listing Status Sold
Purchase Type For Sale
Square Footage 2,048 sqft
Price per Sqft $270
MLS Listing ID 72324815
Sold Date 07/13/18
Style Colonial
Bedrooms 4
Full Baths 1
Half Baths 2
Year Built 1977
Annual Tax Amount $8,179
Tax Year 2018
Lot Size 1.030 Acres
Acres 1.03
Property Description
Charming colonial situated on a beautiful lot at the end of a cul-de-sac. You'll be greeted by generously sized living areas and a well laid out floor plan. Newer flooring adorns the dining room, living room and hallway. The kitchen has beautiful granite counters, and a large window overlooking the backyard. Off the back is a screened in sunroom, that will make for the perfect seasonal space to enjoy the outdoors but keep any critters out. The downstairs half bath has easy access to the laundry. The upstairs has four bedrooms which have ample closet space, as well as a full bath. The master bedroom is well proportioned and has an attached half bath. This property has many updates, such as insulated windows, flooring, central air. Potential to turn half bath to full bath. This home exudes pride in ownership. This is a must see!
Location
State MA
County Middlesex
Zoning RA
Direction Please use GPS.
Rooms
Family Room Flooring - Wall to Wall Carpet
Basement Full, Unfinished
Primary Bedroom Level Second
Dining Room Flooring - Laminate, Flooring - Wood
Kitchen Flooring - Stone/Ceramic Tile
Interior
Interior Features Sun Room
Heating Forced Air, Natural Gas
Cooling Central Air
Flooring Wood, Tile, Carpet
Fireplaces Number 1
Appliance Range, Dishwasher, Microwave, Refrigerator, Gas Water Heater, Utility Connections for Gas Range, Utility Connections for Gas Oven, Utility Connections for Gas Dryer
Laundry First Floor, Washer Hookup
Exterior
Garage Spaces 2.0
Utilities Available for Gas Range, for Gas Oven, for Gas Dryer, Washer Hookup
Roof Type Shingle
Total Parking Spaces 4
Garage Yes
Building
Lot Description Sloped
Foundation Concrete Perimeter
Sewer Private Sewer
Water Private
Read Less
Bought with Stephanie Galloni • Redfin Corp.



