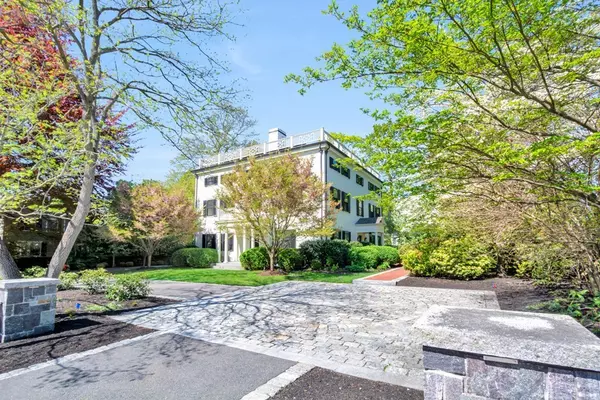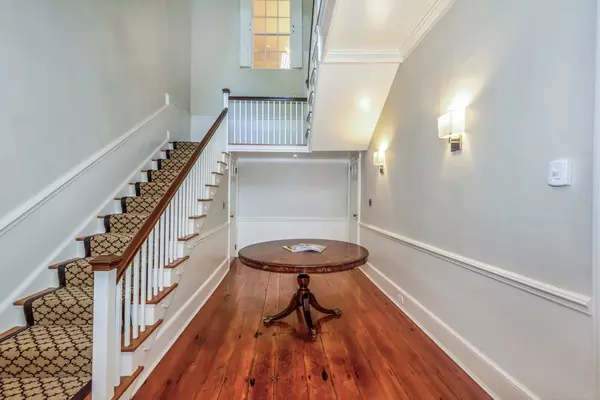For more information regarding the value of a property, please contact us for a free consultation.
78 Morton Road Milton, MA 02186
Want to know what your home might be worth? Contact us for a FREE valuation!

Our team is ready to help you sell your home for the highest possible price ASAP
Key Details
Sold Price $2,300,000
Property Type Single Family Home
Sub Type Single Family Residence
Listing Status Sold
Purchase Type For Sale
Square Footage 5,737 sqft
Price per Sqft $400
Subdivision Milton Hill
MLS Listing ID 72324968
Sold Date 12/12/18
Style Colonial
Bedrooms 5
Full Baths 4
Half Baths 1
Year Built 1795
Annual Tax Amount $32,952
Tax Year 2018
Lot Size 0.450 Acres
Acres 0.45
Property Description
Elegant living on Milton Hill! This stately federal style home, known as the Robbins-Cabot house, was built by the first president of Milton Academy on land once owned by the last Royal Governor of Massachusetts Bay Colony and offers the class of its storied history updated with the utmost attention to detail. Enter the main door to a gracious foyer with a stairway that is open to all three floors. On your right is a formal dining room and on the left enter into family room that opens to a chef's kitchen with expansive marble island, custom cabinetry and Viking and Sub-zero professional appliances. The second floor has a large en-suite bedroom and a master suite that includes an exquisite marble bath, dressing room with custom built-in wardrobes and a wood paneled en suite office. The third floor offers many possibilities for additional bedrooms and play space and a also has a full bath. Walk to Milton Academy, shops, restaurants, Trolley. A true gem!
Location
State MA
County Norfolk
Zoning RC
Direction Canton Avenue to Morton Road
Rooms
Family Room Flooring - Hardwood, Open Floorplan
Basement Full
Primary Bedroom Level Second
Dining Room Flooring - Hardwood, Chair Rail
Kitchen Coffered Ceiling(s), Closet/Cabinets - Custom Built, Flooring - Hardwood, Pantry, Countertops - Stone/Granite/Solid, Kitchen Island, Open Floorplan, Recessed Lighting, Gas Stove
Interior
Interior Features Bathroom - Full, Bathroom - Tiled With Shower Stall, Bathroom, Wet Bar, Wired for Sound
Heating Forced Air, Steam, Natural Gas, Geothermal, Active Solar, Hydronic Floor Heat(Radiant)
Cooling Central Air, Active Solar
Flooring Marble, Hardwood, Stone / Slate, Flooring - Marble
Fireplaces Number 8
Fireplaces Type Dining Room, Family Room, Living Room, Master Bedroom, Bedroom
Appliance Range, Dishwasher, Disposal, Trash Compactor, Microwave, Refrigerator, Freezer, Washer, Dryer, Range Hood, Tank Water Heaterless, Utility Connections for Gas Range, Utility Connections for Gas Oven
Laundry Second Floor, Washer Hookup
Exterior
Exterior Feature Professional Landscaping, Sprinkler System, Decorative Lighting, Lighting, Stone Wall
Garage Spaces 2.0
Fence Invisible
Community Features Public Transportation, Shopping, Pool, Tennis Court(s), Walk/Jog Trails, Stable(s), Golf, Medical Facility, Laundromat, Bike Path, Conservation Area, Highway Access, House of Worship, Marina, Private School, Public School, T-Station
Utilities Available for Gas Range, for Gas Oven, Washer Hookup
Roof Type Shingle
Total Parking Spaces 8
Garage Yes
Building
Lot Description Level
Foundation Granite
Sewer Public Sewer
Water Public
Schools
Elementary Schools Milton
Middle Schools Pierce Middle
High Schools Milton High
Others
Senior Community false
Acceptable Financing Contract
Listing Terms Contract
Read Less
Bought with Eric Knight • Coldwell Banker Residential Brokerage - Milton - Adams St.



