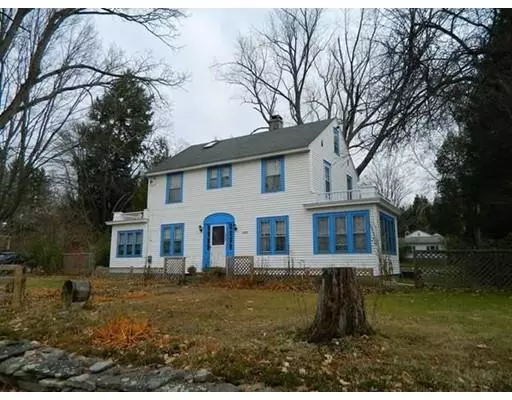For more information regarding the value of a property, please contact us for a free consultation.
1117 North Pleasant St Amherst, MA 01002
Want to know what your home might be worth? Contact us for a FREE valuation!

Our team is ready to help you sell your home for the highest possible price ASAP
Key Details
Sold Price $276,000
Property Type Single Family Home
Sub Type Single Family Residence
Listing Status Sold
Purchase Type For Sale
Square Footage 1,910 sqft
Price per Sqft $144
MLS Listing ID 72325711
Sold Date 05/02/19
Style Colonial
Bedrooms 4
Full Baths 2
HOA Y/N false
Year Built 1936
Annual Tax Amount $7,081
Tax Year 2018
Lot Size 0.352 Acres
Acres 0.35
Property Description
Spacious colonial in North Amherst on the bus route within walking distance to UMass. Also easy walk to North Amherst conservation park with in-ground pool .Large yard ideal for play area or great garden space. Many improvements. New Furnace and water heater 2009. New roof (metal) on garage in 2015. Great location, very central to everything. Solidly built home! A wonderful opportunity to live on the 1st floor and rent the second floor apartment (with a separate kitchen) and pay all expenses with money left over. A GREAT INVESTMENT! There is potential for 2 more bedrooms on the first floor! Perfect for the student with four or more years at Umass to live and rent out rooms to other students and bring in an income! This property is zoned two family but it must be owner occupied if Buyer wants to use as a Two Family.
Location
State MA
County Hampshire
Zoning two family
Direction North Pleasant north until 1117 on right @sign
Rooms
Basement Full, Interior Entry, Bulkhead, Concrete
Primary Bedroom Level First
Dining Room Closet/Cabinets - Custom Built, Flooring - Hardwood
Kitchen Flooring - Vinyl, Exterior Access
Interior
Interior Features Open Floor Plan, Bedroom, Den, Kitchen
Heating Central, Steam, Oil
Cooling None
Flooring Vinyl, Carpet, Hardwood, Flooring - Wall to Wall Carpet, Flooring - Hardwood
Fireplaces Number 1
Fireplaces Type Living Room
Appliance Dishwasher, Disposal, Refrigerator, Washer, Dryer, Electric Water Heater, Tank Water Heater, Utility Connections for Electric Range, Utility Connections for Electric Oven, Utility Connections for Electric Dryer
Laundry First Floor, Washer Hookup
Exterior
Exterior Feature Garden
Garage Spaces 1.0
Community Features Public Transportation, Shopping, Park, Walk/Jog Trails, Laundromat, Bike Path, Conservation Area, Highway Access, House of Worship, Public School, University, Sidewalks
Utilities Available for Electric Range, for Electric Oven, for Electric Dryer, Washer Hookup
Roof Type Shingle, Metal
Total Parking Spaces 5
Garage Yes
Building
Lot Description Corner Lot, Cleared, Level
Foundation Block
Sewer Public Sewer
Water Public
Architectural Style Colonial
Schools
Elementary Schools Wildwood
Middle Schools Arms
High Schools Arhs
Others
Senior Community false
Read Less
Bought with Stiles & Dunn • Jones Group REALTORS®



