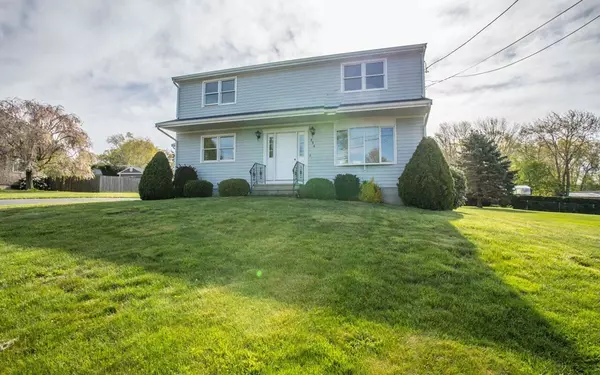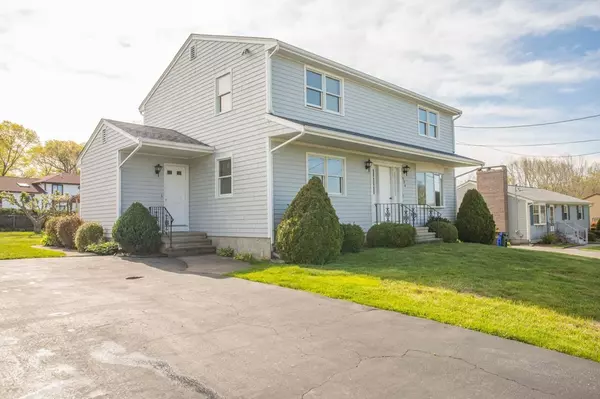For more information regarding the value of a property, please contact us for a free consultation.
554 Joseph Dr Fall River, MA 02720
Want to know what your home might be worth? Contact us for a FREE valuation!

Our team is ready to help you sell your home for the highest possible price ASAP
Key Details
Sold Price $325,000
Property Type Single Family Home
Sub Type Single Family Residence
Listing Status Sold
Purchase Type For Sale
Square Footage 1,968 sqft
Price per Sqft $165
MLS Listing ID 72325864
Sold Date 07/12/18
Style Colonial
Bedrooms 3
Full Baths 3
Half Baths 1
Year Built 1988
Annual Tax Amount $3,551
Tax Year 2018
Lot Size 0.290 Acres
Acres 0.29
Property Description
Location! Location! in one of the most sought-after areas in the city! Perched on a quiet street with over a quarter of acre of land. This impeccable colonial features 3 bedrooms, 3.5 baths, and a fully finished basement for a family room and an additional bonus room. Spacious eat in kitchen. Formal dining area. First Floor laundry room.Newly installed Anderson windows/slider and updated hardwood floors are showcased throughout the first floor. Large living area great for entertaining. Enormous living room looks out to slider to deck and private backyard. Private outdoor living space surrounded by beautiful landscaping and a sweeping deck with above ground swimming pool- a perfect summer getaway in your own backyard! Gas Heat and Central Air. Pride of ownership shows throughout this home. Hurry, this one won't last!
Location
State MA
County Bristol
Zoning R-30
Direction Use GPS
Rooms
Family Room Flooring - Stone/Ceramic Tile, Flooring - Wall to Wall Carpet
Basement Full, Finished, Walk-Out Access
Primary Bedroom Level Second
Dining Room Closet, Flooring - Hardwood
Kitchen Ceiling Fan(s), Closet, Flooring - Stone/Ceramic Tile, Window(s) - Bay/Bow/Box, Dining Area, Pantry, Countertops - Stone/Granite/Solid, Countertops - Upgraded, Exterior Access, Remodeled
Interior
Interior Features 3/4 Bath, Bonus Room
Heating Forced Air, Natural Gas
Cooling Central Air
Flooring Tile, Carpet, Laminate, Hardwood
Appliance Range, Dishwasher, Microwave, Refrigerator, Washer, Dryer, Gas Water Heater, Utility Connections for Gas Range, Utility Connections for Electric Dryer
Laundry First Floor
Exterior
Exterior Feature Rain Gutters, Storage, Fruit Trees
Pool Above Ground
Community Features Public Transportation, Medical Facility, Highway Access, House of Worship, Public School
Utilities Available for Gas Range, for Electric Dryer
Roof Type Shingle
Total Parking Spaces 6
Garage No
Private Pool true
Building
Lot Description Wooded, Level
Foundation Concrete Perimeter
Sewer Public Sewer
Water Public
Architectural Style Colonial
Read Less
Bought with Scott Botelho • RE/MAX Vantage



