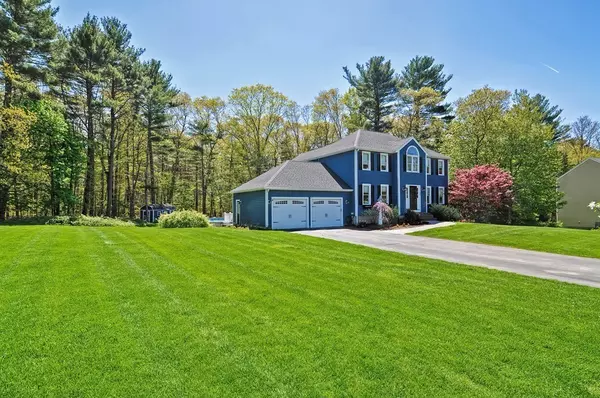For more information regarding the value of a property, please contact us for a free consultation.
14 Talbot Drive Norton, MA 02766
Want to know what your home might be worth? Contact us for a FREE valuation!

Our team is ready to help you sell your home for the highest possible price ASAP
Key Details
Sold Price $618,000
Property Type Single Family Home
Sub Type Single Family Residence
Listing Status Sold
Purchase Type For Sale
Square Footage 2,894 sqft
Price per Sqft $213
MLS Listing ID 72326115
Sold Date 08/22/18
Style Colonial
Bedrooms 3
Full Baths 2
Half Baths 2
HOA Y/N false
Year Built 1997
Annual Tax Amount $8,188
Tax Year 2018
Lot Size 0.860 Acres
Acres 0.86
Property Description
This is it! THIS is the home that celebrates your family and friends. First floor defines togetherness with its open concept and a view to each room. Gleaming hardwoods and lovely windows throughout and amazing marble fireplace to further warm up the space. Separate area to come in from the outside with seating and storage to keep you organized. A truly exceptional chic kitchen with bright white cabinetry, new stainless steel appliances, double oven, granite counter tops and enormous center island. Second floor is your oasis! Hardwood continues upstairs into 3 large bedrooms with spa like bathrooms for pampering and quiet relaxing. Outside space is just as fabulous with large decking overlooking expansive yard and play area which includes built in basketball court, pool and hot tub. Lower level is finished as a preschool but can easily convert to additional rooms and it has a half bath and walk out. You can't miss this one! It's the place to gather all your loved ones.... It's home.
Location
State MA
County Bristol
Zoning R60
Direction Rte 123 to North Washington to Cross to Talbot or Rte 123 to Elm to Cross to Talbot.
Rooms
Family Room Flooring - Wall to Wall Carpet
Basement Full, Finished, Walk-Out Access
Primary Bedroom Level Second
Dining Room Flooring - Hardwood, Recessed Lighting
Kitchen Ceiling Fan(s), Flooring - Hardwood, Countertops - Stone/Granite/Solid, Countertops - Upgraded, Kitchen Island, Cabinets - Upgraded, Open Floorplan, Recessed Lighting, Remodeled, Stainless Steel Appliances, Wine Chiller
Interior
Interior Features Office, Play Room, Bathroom, Mud Room
Heating Natural Gas, Electric
Cooling Central Air
Flooring Tile, Carpet, Hardwood, Flooring - Hardwood, Flooring - Wall to Wall Carpet, Flooring - Stone/Ceramic Tile
Fireplaces Number 1
Fireplaces Type Living Room
Appliance Range, Oven, Dishwasher, Microwave, Wine Refrigerator, Tank Water Heater, Utility Connections for Gas Range
Laundry Flooring - Stone/Ceramic Tile, Second Floor
Exterior
Exterior Feature Storage, Sprinkler System
Garage Spaces 2.0
Pool Above Ground
Community Features Public Transportation, Shopping, Pool, Highway Access, House of Worship, Private School, Public School
Utilities Available for Gas Range
Roof Type Shingle
Total Parking Spaces 6
Garage Yes
Private Pool true
Building
Lot Description Wooded
Foundation Concrete Perimeter
Sewer Inspection Required for Sale
Water Public
Schools
Elementary Schools Jcs/Hay
Middle Schools Norton Middle
High Schools Norton High
Others
Senior Community false
Acceptable Financing Contract
Listing Terms Contract
Read Less
Bought with Kathy Portway • Success! Real Estate



