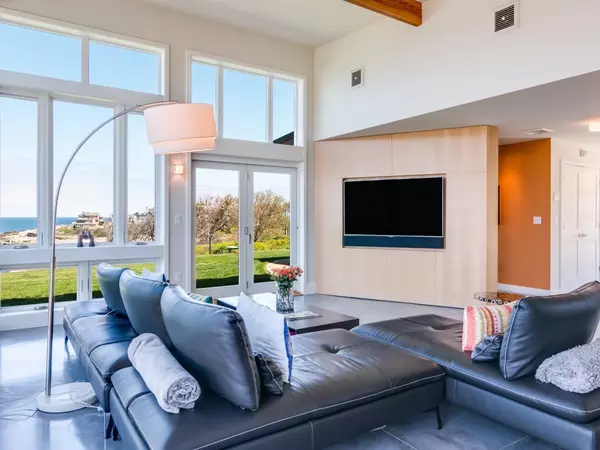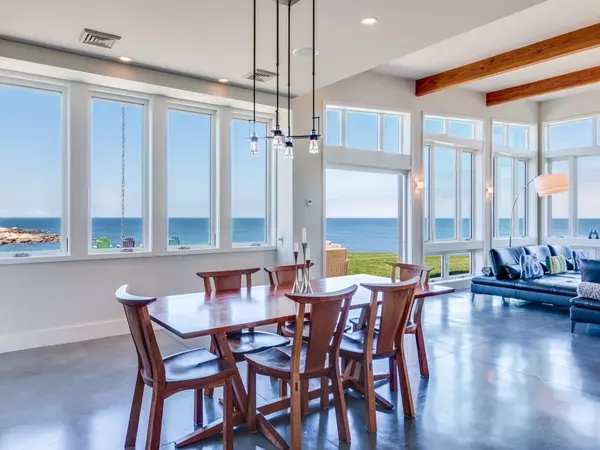For more information regarding the value of a property, please contact us for a free consultation.
83R Phillips Avenue Rockport, MA 01966
Want to know what your home might be worth? Contact us for a FREE valuation!

Our team is ready to help you sell your home for the highest possible price ASAP
Key Details
Sold Price $2,600,000
Property Type Single Family Home
Sub Type Single Family Residence
Listing Status Sold
Purchase Type For Sale
Square Footage 3,061 sqft
Price per Sqft $849
MLS Listing ID 72327509
Sold Date 07/20/18
Style Contemporary
Bedrooms 3
Full Baths 2
Half Baths 1
Year Built 1942
Annual Tax Amount $13,345
Tax Year 2018
Lot Size 1.160 Acres
Acres 1.16
Property Description
Rare mid-century modern, exquisitely restored to honor its architectural pedigree and superb waterfront location on private headland facing the Atlantic Ocean. Originally designed by Carl Koch, student of Bauhaus founder Walter Gropius and a pioneer in Scandinavian-inspired construction, the home has been stunningly reimagined to showcase iconic elements—dramatic butterfly roof, cedar and stucco façade with exposed fir beams, massive granite fireplaces—now married to polished concrete floors with radiant heat, walls of floor-to-ceiling windows, and state-of-the-art systems, enabling maximum enjoyment of the property's magnificent setting. Interior spaces—light and luxurious with high ceilings, clean custom-built cabinets, sleek industrial appliances—flow seamlessly out to bluestone patios with outdoor living room, rolling green lawns, and show-stopping viewing deck with path to private shore with flat rocks perfect for surfcasting or sunbathing. Peerless and perfect.
Location
State MA
County Essex
Zoning Res
Direction Granite Street to Phillips Avenue - sign on property.
Rooms
Family Room Beamed Ceilings, Flooring - Stone/Ceramic Tile
Primary Bedroom Level Main
Kitchen Beamed Ceilings, Flooring - Stone/Ceramic Tile, Window(s) - Picture, Dining Area, Pantry, Countertops - Stone/Granite/Solid, Kitchen Island, Cabinets - Upgraded, Cable Hookup, Exterior Access, Open Floorplan, Recessed Lighting, Stainless Steel Appliances, Gas Stove
Interior
Interior Features Closet/Cabinets - Custom Built, Entry Hall, Mud Room
Heating Forced Air, Radiant, Propane
Cooling Central Air
Flooring Concrete, Flooring - Stone/Ceramic Tile
Fireplaces Number 2
Fireplaces Type Family Room, Kitchen
Appliance Range, Dishwasher, Disposal, Trash Compactor, Refrigerator, Washer, Dryer, Propane Water Heater, Plumbed For Ice Maker, Utility Connections for Gas Range, Utility Connections for Gas Oven, Utility Connections for Gas Dryer
Laundry Flooring - Stone/Ceramic Tile, First Floor, Washer Hookup
Exterior
Exterior Feature Storage, Professional Landscaping, Sprinkler System, Decorative Lighting, Garden
Garage Spaces 2.0
Community Features Public Transportation, Shopping, Tennis Court(s), Park, Walk/Jog Trails, Stable(s), Golf, Conservation Area, House of Worship, Marina, Public School, T-Station
Utilities Available for Gas Range, for Gas Oven, for Gas Dryer, Washer Hookup, Icemaker Connection
Waterfront Description Waterfront, Beach Front, Ocean, Ocean, Walk to, 1 to 2 Mile To Beach, Beach Ownership(Public)
View Y/N Yes
View Scenic View(s)
Roof Type Shingle
Total Parking Spaces 4
Garage Yes
Building
Lot Description Gentle Sloping, Level
Foundation Concrete Perimeter
Sewer Public Sewer
Water Public
Schools
Elementary Schools Res
Middle Schools Rms
High Schools Rhs
Others
Senior Community false
Acceptable Financing Contract
Listing Terms Contract
Read Less
Bought with Barbara Dugan • By The Sea Sotheby's International Realty



