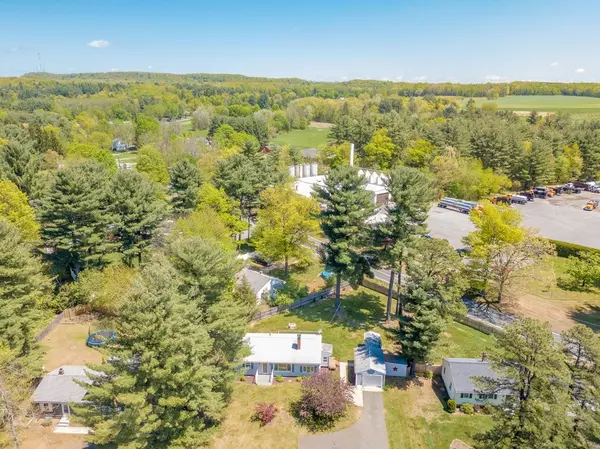For more information regarding the value of a property, please contact us for a free consultation.
8 Matthews Rd Southwick, MA 01077
Want to know what your home might be worth? Contact us for a FREE valuation!

Our team is ready to help you sell your home for the highest possible price ASAP
Key Details
Sold Price $220,000
Property Type Single Family Home
Sub Type Single Family Residence
Listing Status Sold
Purchase Type For Sale
Square Footage 1,196 sqft
Price per Sqft $183
MLS Listing ID 72327605
Sold Date 07/03/18
Style Ranch
Bedrooms 2
Full Baths 1
Year Built 1955
Annual Tax Amount $3,157
Tax Year 2018
Lot Size 0.400 Acres
Acres 0.4
Property Description
Here's Your Chance to Own in Southwick - Fantastic 2 Bedroom, 1 Bath Home; with Partially Finished Basement. Large Fenced-in Yard, Garage and a Large Back Deck are Waiting for You to Wind Down on these Summer Evenings or Long Weekends. Living Room, Bedrooms and Hall have Beautiful Hardwood Floors; Kitchen and Bath have Ceramic Tiling. The Combination Family/Dining Room has a Pellet Stove and Wonderful Natural Light. In the Living Room there is an Electric Fireplace and Large Picture window to Bring in More Natural Light. The Partially Finished Basement offers an Area For Entertaining and a Bar; There is an Additional Room Most Recently used as a Work Room; could be an Office or Den. As you Enter the Property, you will find a Nice Enclosed Porch, a Great Mud Room. Very Nicely Manicured and Maintained - Make Your Appt today. Showings Begin Sunday, 5/20 at the Open House.
Location
State MA
County Hampden
Zoning Res
Direction Off Rt 57 or Foster Road
Rooms
Family Room Wood / Coal / Pellet Stove, Flooring - Wall to Wall Carpet
Basement Full, Partially Finished, Concrete
Primary Bedroom Level Main
Kitchen Flooring - Stone/Ceramic Tile, Dining Area
Interior
Heating Baseboard, Oil
Cooling None
Flooring Tile, Hardwood
Fireplaces Number 1
Appliance Range, Dishwasher, Refrigerator, Oil Water Heater, Utility Connections for Electric Range
Laundry In Basement, Washer Hookup
Exterior
Exterior Feature Storage
Garage Spaces 1.0
Fence Fenced/Enclosed
Community Features Shopping, Park, Walk/Jog Trails, Stable(s), Golf, Bike Path, House of Worship, Public School
Utilities Available for Electric Range, Washer Hookup
Roof Type Shingle
Total Parking Spaces 4
Garage Yes
Building
Lot Description Cleared, Level
Foundation Block
Sewer Private Sewer
Water Public
Schools
Elementary Schools Woodland
Middle Schools Powder Mill
High Schools Strhs
Read Less
Bought with The Kelly Sells Team • Keller Williams Realty



