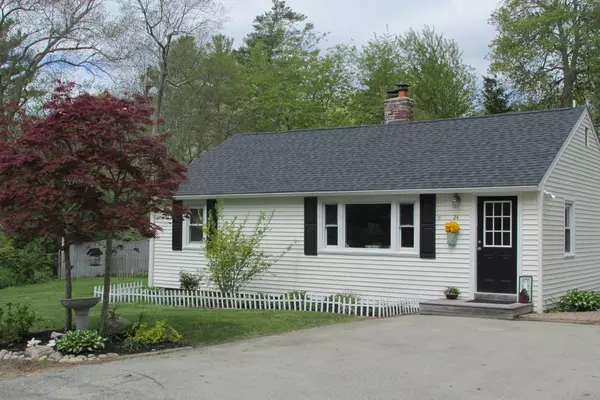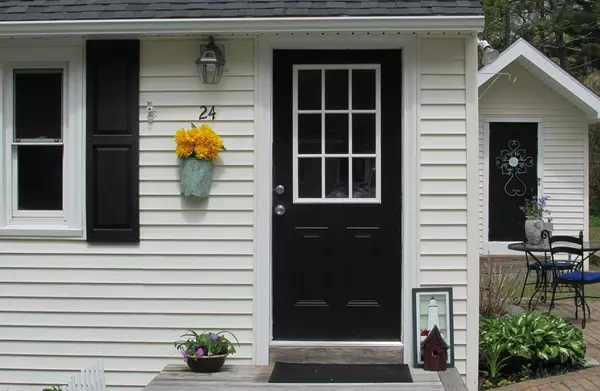For more information regarding the value of a property, please contact us for a free consultation.
24 Ferndale Avenue Pembroke, MA 02359
Want to know what your home might be worth? Contact us for a FREE valuation!

Our team is ready to help you sell your home for the highest possible price ASAP
Key Details
Sold Price $292,700
Property Type Single Family Home
Sub Type Single Family Residence
Listing Status Sold
Purchase Type For Sale
Square Footage 1,152 sqft
Price per Sqft $254
MLS Listing ID 72327865
Sold Date 07/12/18
Style Ranch
Bedrooms 3
Full Baths 1
HOA Y/N false
Year Built 1940
Annual Tax Amount $3,158
Tax Year 2018
Lot Size 7,840 Sqft
Acres 0.18
Property Description
Welcome To This Wonderful Home With Neighborhood Access To Oldham Pond. Three Bedroom Ranch Is Perfect For The First Time Home Buyer Or The Person Looking To Down Size/Right Size. Sunny, Cozy And Open Living Room Has Eat-In Area As Well As Lots Of Room To Entertain Or Just Relax After A Long Day. Brick Hearth Is Ready To Add A Wood/Pellet/Coal Stove Or Use As A Great Focal Point As The Seasons Change. Loft Area Adds For Extra Space. Kitchen Offers Lots Of Cabinets And Counter Space, And Full Size Washer And Dryer Are In the Closet. Outside Offers A Brick Patio Area, Large Shed, Private Backyard, Lovely Landscaping and Two Raised Beds For Planting. Home Was Completely Renovated In 2013; Newer Windows, Vinyl Siding, Roof, Bathroom and Kitchen, And Heating System! Close To Transportation, Shopping, And Commuter Rail. Put This One On Your List Of Must See Homes.
Location
State MA
County Plymouth
Zoning Res.
Direction Oldham Street to Pine Tree to Beechwood to Overbrook to Ferndale. Last home on left. Use GPS
Rooms
Basement Crawl Space, Sump Pump
Primary Bedroom Level Main
Kitchen Closet, Flooring - Vinyl, Countertops - Upgraded, Dryer Hookup - Electric, Washer Hookup
Interior
Interior Features Loft
Heating Forced Air, Propane
Cooling None
Flooring Wood, Tile, Laminate, Flooring - Wood
Appliance Range, Dishwasher, Microwave, Refrigerator, Washer, Dryer, Electric Water Heater, Tank Water Heater, Utility Connections for Electric Range, Utility Connections for Electric Dryer
Laundry Laundry Closet, Main Level, First Floor, Washer Hookup
Exterior
Exterior Feature Rain Gutters, Storage, Professional Landscaping, Garden
Community Features Public Transportation, Shopping, Tennis Court(s), Park, Walk/Jog Trails, Stable(s), Golf, Medical Facility, T-Station
Utilities Available for Electric Range, for Electric Dryer, Washer Hookup
Waterfront Description Beach Front, Beach Access, Lake/Pond, Walk to, 3/10 to 1/2 Mile To Beach, Beach Ownership(Association)
Roof Type Shingle
Total Parking Spaces 3
Garage No
Building
Lot Description Cleared
Foundation Block, Irregular
Sewer Private Sewer
Water Public
Architectural Style Ranch
Schools
Elementary Schools Bryantville
Middle Schools Pcms
High Schools Phs
Others
Senior Community false
Read Less
Bought with Tony Falco • Falco Realty Group



