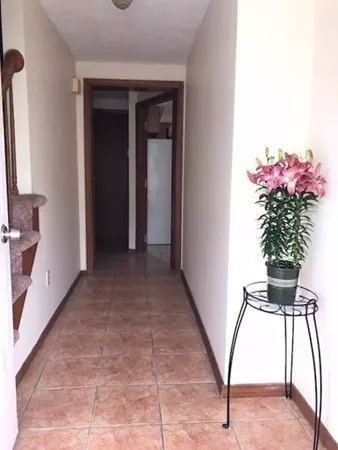For more information regarding the value of a property, please contact us for a free consultation.
14 Corrine St #A Worcester, MA 01604
Want to know what your home might be worth? Contact us for a FREE valuation!

Our team is ready to help you sell your home for the highest possible price ASAP
Key Details
Sold Price $230,000
Property Type Single Family Home
Sub Type Single Family Residence
Listing Status Sold
Purchase Type For Sale
Square Footage 1,728 sqft
Price per Sqft $133
Subdivision Grafton Hill
MLS Listing ID 72328917
Sold Date 11/08/18
Style Contemporary
Bedrooms 5
Full Baths 2
HOA Y/N false
Year Built 1988
Annual Tax Amount $3,575
Tax Year 2018
Lot Size 3,920 Sqft
Acres 0.09
Property Description
Back on market...buyer didn't sell his property and lost the deal... Excellent commuting location.... close to all major routes Rt-20 I-290 I-90 shopping, restaurants, schools within walking distance. Perfect to extended families looking for extra space... home offers 5 beds/ 2 full baths/ 2 car garages and plenty parking space updated kitchen, skylight on 2nd floor bath, basement is ready to be finish with rough plumbing in place and full walk basement, gas line is already connected in the property!
Location
State MA
County Worcester
Area East Worcester
Zoning res
Direction Grafton to Corrine St or Sunderland to Corrine St
Rooms
Basement Full, Walk-Out Access, Interior Entry, Garage Access, Concrete
Primary Bedroom Level First
Kitchen Flooring - Stone/Ceramic Tile, Dining Area, Balcony / Deck
Interior
Heating Electric Baseboard
Cooling Window Unit(s)
Flooring Tile, Carpet
Appliance Range, Dishwasher, Refrigerator, Range Hood, Electric Water Heater, Utility Connections for Electric Range, Utility Connections for Electric Oven, Utility Connections for Electric Dryer
Laundry Electric Dryer Hookup, Washer Hookup, First Floor
Exterior
Exterior Feature Rain Gutters
Garage Spaces 2.0
Community Features Public Transportation, Shopping, Park, Walk/Jog Trails, Laundromat, Highway Access, Public School
Utilities Available for Electric Range, for Electric Oven, for Electric Dryer, Washer Hookup
Waterfront Description Beach Front, Lake/Pond, 0 to 1/10 Mile To Beach, Beach Ownership(Public)
Roof Type Shingle, Rubber
Total Parking Spaces 4
Garage Yes
Building
Foundation Concrete Perimeter
Sewer Public Sewer
Water Public
Schools
Elementary Schools Roosevelt
Middle Schools East Middle
High Schools North High
Others
Acceptable Financing Contract
Listing Terms Contract
Read Less
Bought with Belmira Mendes • Hope Realty and Associates LLC



