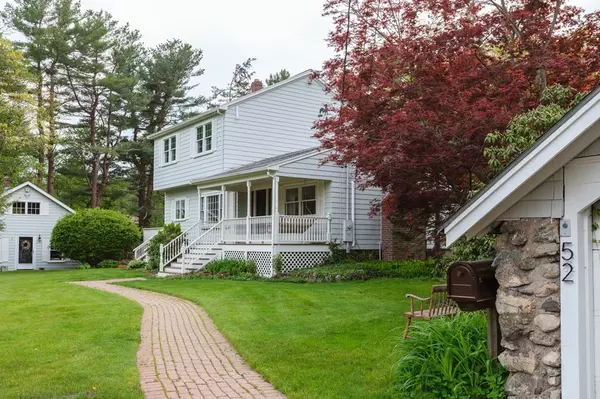For more information regarding the value of a property, please contact us for a free consultation.
52 Merrow Rd Lynnfield, MA 01940
Want to know what your home might be worth? Contact us for a FREE valuation!

Our team is ready to help you sell your home for the highest possible price ASAP
Key Details
Sold Price $699,000
Property Type Single Family Home
Sub Type Single Family Residence
Listing Status Sold
Purchase Type For Sale
Square Footage 2,706 sqft
Price per Sqft $258
MLS Listing ID 72330418
Sold Date 07/20/18
Style Colonial, Contemporary
Bedrooms 3
Full Baths 2
Year Built 1930
Annual Tax Amount $8,213
Tax Year 2018
Lot Size 1.220 Acres
Acres 1.22
Property Description
This updated 3 bedroom contemporary colonial with farmers porch and two full baths is a must see! Located at the end of a quiet cul-de-sac on a huge level 1.22 acre lot this home offers a tranquil, natural setting while being conveniently located minutes from Market Street shopping and Rte. 95. The home has been freshly painted throughout and features a spacious bright and modern open layout. The home additionally features cathedral ceilings, skylights, central ac, beautifully refinished hardwood floors and a working fireplace. The kitchen has a dining area and sliders to a large deck making this property perfect for entertaining. Upstairs there are two generously sized bedrooms, an office/bonus room and a full bath. There is a 2-story detached workshop with electric and a detached garage with tandem parking for two cars. This house is ready to move in.
Location
State MA
County Essex
Zoning RA
Direction Main Street to Merrow Road
Rooms
Family Room Skylight, Cathedral Ceiling(s), Flooring - Hardwood, Window(s) - Bay/Bow/Box, Balcony / Deck, Open Floorplan
Basement Full, Walk-Out Access, Interior Entry, Sump Pump, Concrete
Primary Bedroom Level First
Dining Room Window(s) - Bay/Bow/Box
Kitchen Flooring - Stone/Ceramic Tile, Window(s) - Bay/Bow/Box, Dining Area, Balcony / Deck, Country Kitchen, Deck - Exterior, Open Floorplan, Slider
Interior
Heating Baseboard, Oil
Cooling Wall Unit(s)
Flooring Tile, Hardwood
Fireplaces Number 1
Fireplaces Type Family Room
Appliance Range, Dishwasher, Microwave, Refrigerator, Oil Water Heater, Utility Connections for Electric Range
Laundry In Basement
Exterior
Exterior Feature Storage
Garage Spaces 2.0
Community Features Shopping, Golf, Highway Access, House of Worship, Public School
Utilities Available for Electric Range
Roof Type Shingle
Total Parking Spaces 1
Garage Yes
Building
Lot Description Wooded, Cleared, Level
Foundation Stone
Sewer Public Sewer, Private Sewer
Water Public
Schools
Elementary Schools Summer Street
Middle Schools Lynnfield
High Schools Lynnfield
Read Less
Bought with Helen Bolino • Northrup Associates



