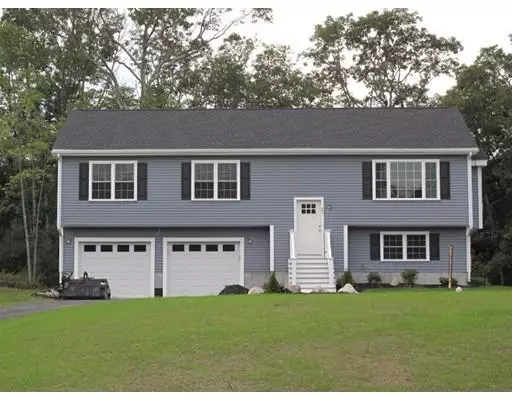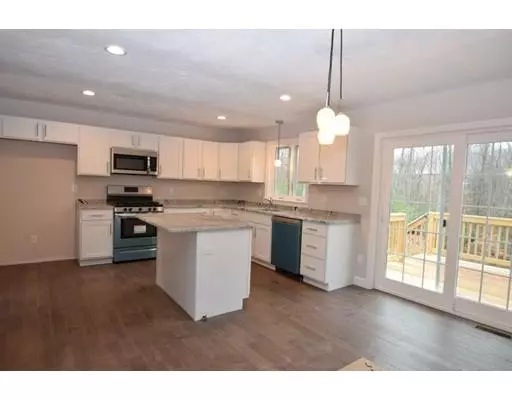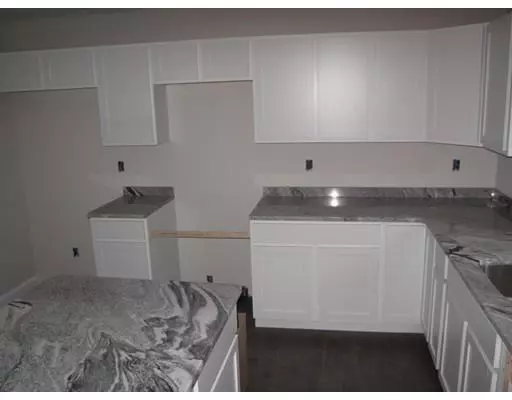For more information regarding the value of a property, please contact us for a free consultation.
21 Howard Ave Holbrook, MA 02343
Want to know what your home might be worth? Contact us for a FREE valuation!

Our team is ready to help you sell your home for the highest possible price ASAP
Key Details
Sold Price $460,000
Property Type Single Family Home
Sub Type Single Family Residence
Listing Status Sold
Purchase Type For Sale
Square Footage 1,790 sqft
Price per Sqft $256
MLS Listing ID 72331451
Sold Date 01/15/19
Style Raised Ranch
Bedrooms 3
Full Baths 2
Year Built 2018
Annual Tax Amount $999
Tax Year 2018
Lot Size 0.880 Acres
Acres 0.88
Property Description
Tucked away down a Country Lane at the end of a new cul-de-sac is this brand new 50' x 28' Split Entry on over 3/4 acre lot. Enjoy the bright, open and functional floor plan of this brand new home with its open concept white cabinet kitchen with granite counter tops & eating area with glass doors to a 12' x 10' sundeck, spacious living room with gas fireplace, 3 bedrooms including a master bedroom with 10' vaulted ceiling, walk-in closet PLUS double closets & shower stall bath plus a main bath with tub & double sink vanity! The lower level finished with a family room, utility/storage room & a 2 car garage with automatic garage door openers. Other features include hardwood floors, recessed lighting, Stainless steel appliances, forced hot air heat, cool central air, continuous on demand hot water & a 200 amp electric service! You and your family will LOVE this no thru traffic neighborhood!
Location
State MA
County Norfolk
Zoning Res
Direction Howard Ave. Last house on the street
Rooms
Family Room Flooring - Wall to Wall Carpet
Basement Full, Partially Finished, Walk-Out Access, Interior Entry, Garage Access, Concrete
Primary Bedroom Level First
Dining Room Flooring - Hardwood
Kitchen Flooring - Hardwood, Countertops - Stone/Granite/Solid
Interior
Heating Forced Air, Propane
Cooling Central Air
Flooring Tile, Carpet, Hardwood
Fireplaces Number 1
Appliance Range, Dishwasher, Microwave, Propane Water Heater, Tank Water Heaterless, Utility Connections for Gas Range, Utility Connections for Gas Oven, Utility Connections for Electric Dryer
Laundry Flooring - Stone/Ceramic Tile, First Floor, Washer Hookup
Exterior
Garage Spaces 2.0
Community Features Public Transportation, Shopping
Utilities Available for Gas Range, for Gas Oven, for Electric Dryer, Washer Hookup
Roof Type Shingle
Total Parking Spaces 4
Garage Yes
Building
Lot Description Cul-De-Sac, Wooded, Sloped
Foundation Concrete Perimeter
Sewer Private Sewer
Water Public
Architectural Style Raised Ranch
Read Less
Bought with Edmir Monteiro • Triple 7 Real Estate, Inc.



