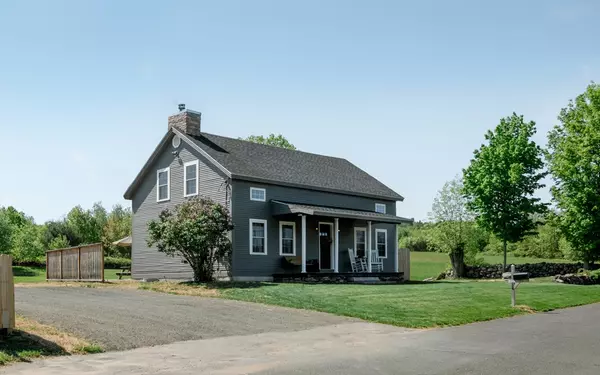For more information regarding the value of a property, please contact us for a free consultation.
14 Campbell Rd Ware, MA 01082
Want to know what your home might be worth? Contact us for a FREE valuation!

Our team is ready to help you sell your home for the highest possible price ASAP
Key Details
Sold Price $235,000
Property Type Single Family Home
Sub Type Single Family Residence
Listing Status Sold
Purchase Type For Sale
Square Footage 1,702 sqft
Price per Sqft $138
MLS Listing ID 72331917
Sold Date 07/10/18
Style Cape
Bedrooms 3
Full Baths 2
HOA Y/N false
Year Built 1900
Annual Tax Amount $2,752
Tax Year 2018
Lot Size 0.530 Acres
Acres 0.53
Property Description
Surrounded by beautiful farm fields this house is turn key! The house has been completely renovated with an open floor plan on the first floor and 9 foot ceilings on the second floor. The kitchen includes all stainless steel appliances, gorgeous walnut butcher block counter tops and a breakfast bar. Beautiful wood floors and custom wood trim through out the entire house. Enjoy your morning coffee on the covered front porch with the great views and BBQ with friends and family on the back patio that includes a gas hook up for your grill. Stay warm in the winter with the wood stove and keep cool in the summer with the central air. This house is priced to sell and will not last long! Open house Sunday 5/27/18. 1-4 pm
Location
State MA
County Hampshire
Zoning RR
Direction Off of Greenwich Rd
Rooms
Basement Full, Bulkhead, Sump Pump, Concrete, Unfinished
Primary Bedroom Level Second
Dining Room Flooring - Wood, Recessed Lighting
Kitchen Flooring - Wood, Breakfast Bar / Nook, Exterior Access, Recessed Lighting
Interior
Interior Features Recessed Lighting, Office, Finish - Sheetrock, Wired for Sound
Heating Central, Forced Air, Propane, Wood
Cooling Central Air
Flooring Wood, Pine, Flooring - Wood
Appliance Dishwasher, Microwave, Countertop Range, Refrigerator, Electric Water Heater, Plumbed For Ice Maker, Utility Connections for Gas Range, Utility Connections for Gas Oven, Utility Connections for Electric Oven, Utility Connections for Gas Dryer, Utility Connections for Electric Dryer
Laundry Flooring - Wood, Electric Dryer Hookup, Gas Dryer Hookup, Washer Hookup, Second Floor
Exterior
Exterior Feature Rain Gutters, Storage, Stone Wall
Community Features Public Transportation, Shopping, Pool, Medical Facility, Laundromat, Conservation Area, House of Worship, Public School
Utilities Available for Gas Range, for Gas Oven, for Electric Oven, for Gas Dryer, for Electric Dryer, Washer Hookup, Icemaker Connection
View Y/N Yes
View Scenic View(s)
Roof Type Shingle
Total Parking Spaces 6
Garage No
Building
Lot Description Cleared, Level
Foundation Stone
Sewer Private Sewer
Water Private
Schools
Elementary Schools Ware Elementry
Middle Schools Ware Middle
High Schools Ware High
Others
Senior Community false
Read Less
Bought with William Beauregard • Post Road Realty



