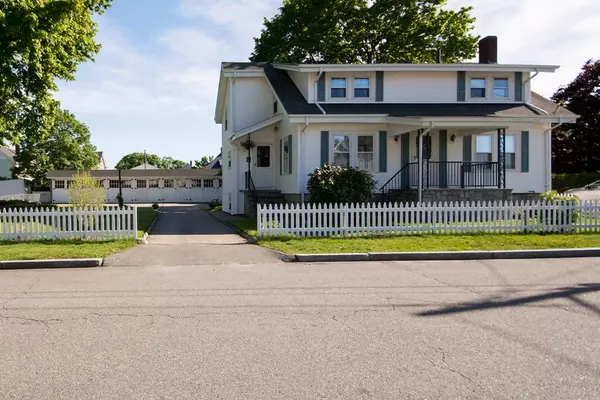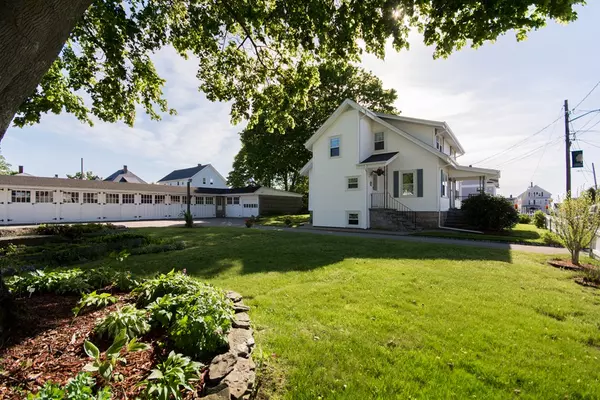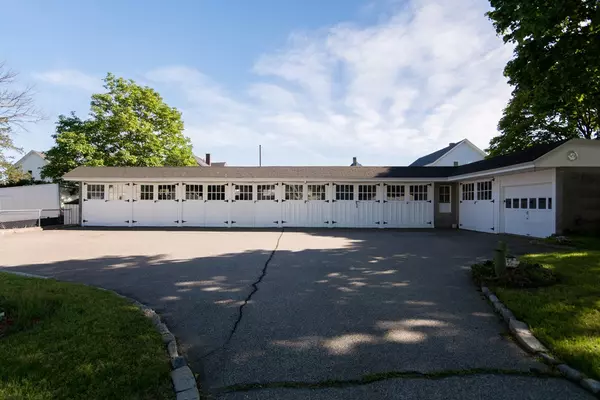For more information regarding the value of a property, please contact us for a free consultation.
45 Niagara St Fall River, MA 02721
Want to know what your home might be worth? Contact us for a FREE valuation!

Our team is ready to help you sell your home for the highest possible price ASAP
Key Details
Sold Price $245,000
Property Type Single Family Home
Sub Type Single Family Residence
Listing Status Sold
Purchase Type For Sale
Square Footage 1,733 sqft
Price per Sqft $141
Subdivision Niagara
MLS Listing ID 72332152
Sold Date 07/24/18
Style Cape
Bedrooms 3
Full Baths 2
HOA Y/N false
Year Built 1924
Annual Tax Amount $3,113
Tax Year 2018
Lot Size 10,890 Sqft
Acres 0.25
Property Description
CAR ENTHUSIASTS LOOKING FOR GARAGE SPACE? LOOK NO FURTHER: 9 Garages line the back of this well kept Cape situated on 1/4 acre. Vinyl exterior and Newer Vinyl Storm Windows. Sunny South Facing Kitchen has plenty of room for a table and chairs. Off of the kitchen there's a smaller room that could be used for a dining area as well or an office. Gleaming Hardwood floors throughout the Family Room and Living Room. The Living Room has a wood burning fireplace and a Full Bath complete the 1st floor. Upstairs there's a very large common area that could be used for an Office or Study. Two of the Bedrooms are very large, the 3rd bedroom is smaller and would also make a nice walk in closet, Full Bath and Hardwoods. Basement floors and walls have been updated, Newer Hot Water Tank and Pressure Pump. The 9 Garages in the back of the property are perfect for car collectors, rental income or just for additional storage. Close to all Major Highways, shopping and amenities. Great Value!
Location
State MA
County Bristol
Zoning A-3
Direction From Plymouth Ave: East on Warren St. Left on Foster, Left on Niagara ( Niagara is a One Way )
Rooms
Family Room Flooring - Hardwood
Basement Full, Walk-Out Access, Interior Entry, Concrete, Unfinished
Primary Bedroom Level Second
Kitchen Flooring - Vinyl, Exterior Access, Gas Stove
Interior
Interior Features Closet/Cabinets - Custom Built, Bonus Room, Home Office
Heating Steam, Natural Gas
Cooling None
Flooring Tile, Vinyl, Carpet, Hardwood, Flooring - Wall to Wall Carpet
Fireplaces Number 1
Fireplaces Type Living Room
Appliance Range, Refrigerator, Washer, Dryer, Range Hood, Gas Water Heater, Tank Water Heater, Utility Connections for Gas Range, Utility Connections for Gas Oven, Utility Connections for Electric Dryer
Laundry Electric Dryer Hookup, Gas Dryer Hookup, Exterior Access, Washer Hookup, In Basement
Exterior
Exterior Feature Rain Gutters
Garage Spaces 9.0
Fence Fenced/Enclosed, Fenced
Community Features Public Transportation, Shopping, Park, Medical Facility, Laundromat, Highway Access, House of Worship, Private School, Public School
Utilities Available for Gas Range, for Gas Oven, for Electric Dryer, Washer Hookup
Roof Type Shingle
Total Parking Spaces 9
Garage Yes
Building
Lot Description Level
Foundation Concrete Perimeter, Block, Granite
Sewer Public Sewer
Water Public
Architectural Style Cape
Schools
Elementary Schools Green
Middle Schools Kuss
High Schools Durfee/ Diman
Others
Senior Community false
Read Less
Bought with David Oliveira • Lion Gate Real Estate, Inc.



