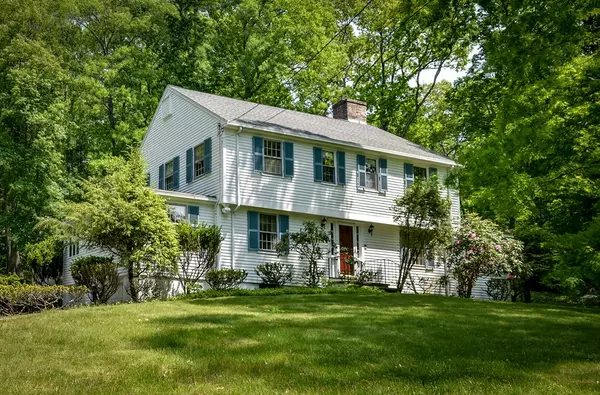For more information regarding the value of a property, please contact us for a free consultation.
15 Windsor Rd Dover, MA 02030
Want to know what your home might be worth? Contact us for a FREE valuation!

Our team is ready to help you sell your home for the highest possible price ASAP
Key Details
Sold Price $997,000
Property Type Single Family Home
Sub Type Single Family Residence
Listing Status Sold
Purchase Type For Sale
Square Footage 3,337 sqft
Price per Sqft $298
Subdivision Glenridge
MLS Listing ID 72334828
Sold Date 08/03/18
Style Colonial
Bedrooms 4
Full Baths 2
Half Baths 1
HOA Y/N false
Year Built 1964
Annual Tax Amount $10,949
Tax Year 2018
Lot Size 1.330 Acres
Acres 1.33
Property Description
At last! Located on best street in premier neighborhood only 2.5 miles from Boston Magazine's #1 high/middle school and U.S News & World Report's #8 MA H.S, this pretty colonial is the one Dover buyers have been waiting for all spring. 1.3 acre lot offers post card picture curb appeal plus private back yard incl. sunny patio and 2 tiers of bright green lawn ideal for BBQ's and badminton. W/almost 3,500 sq ft of living space, home is defined by classic foot print combined w/delightful extras incl. large and sunny foyer, sunroom lined w/windows and spacious eat-in kitchen. Both fam and liv rms boast hw floors and wood burning fireplaces. Upstairs, ensuite master bdrm set apart by mini hallway. 3 bdrms w/excellent storage and fam bath complete this level. 35 by 13 finished LL anchored by 3rd fireplace offers retreat for home office or play rm. 2017 exterior paint, 2015 roof and new driveway added this month=excellent value for new owner.
Location
State MA
County Norfolk
Zoning R1
Direction Glen to Yorkshire to Windsor or Glen to Greystone to Windsor.
Rooms
Family Room Flooring - Hardwood, Window(s) - Bay/Bow/Box, Exterior Access, High Speed Internet Hookup
Basement Full, Partially Finished, Interior Entry, Garage Access, Bulkhead, Concrete
Primary Bedroom Level Second
Dining Room Flooring - Wall to Wall Carpet, Window(s) - Bay/Bow/Box, Chair Rail, High Speed Internet Hookup
Kitchen Flooring - Stone/Ceramic Tile, Window(s) - Bay/Bow/Box, Dining Area, Pantry, Countertops - Stone/Granite/Solid, Kitchen Island, Exterior Access, High Speed Internet Hookup, Open Floorplan, Recessed Lighting
Interior
Interior Features Cedar Closet(s), Play Room
Heating Forced Air, Oil, Fireplace(s)
Cooling Central Air
Flooring Vinyl, Carpet, Hardwood, Flooring - Laminate
Fireplaces Number 3
Fireplaces Type Family Room, Living Room
Appliance Oven, Dishwasher, Disposal, Microwave, Indoor Grill, Countertop Range, Refrigerator, Washer, Dryer, Electric Water Heater, Utility Connections for Electric Range, Utility Connections for Electric Oven, Utility Connections for Electric Dryer
Laundry Bathroom - Full, Flooring - Stone/Ceramic Tile, Window(s) - Bay/Bow/Box, Electric Dryer Hookup, Second Floor, Washer Hookup
Exterior
Exterior Feature Rain Gutters, Storage, Professional Landscaping, Stone Wall
Garage Spaces 2.0
Community Features Public Transportation, Shopping, Tennis Court(s), Park, Walk/Jog Trails, Stable(s), Golf, Medical Facility, Laundromat, Bike Path, Conservation Area, Highway Access, House of Worship, Private School, Public School, T-Station
Utilities Available for Electric Range, for Electric Oven, for Electric Dryer, Washer Hookup
Roof Type Shingle
Total Parking Spaces 6
Garage Yes
Building
Lot Description Level
Foundation Concrete Perimeter
Sewer Private Sewer
Water Private
Schools
Elementary Schools Chickering
Middle Schools D.S M.S
High Schools D.S H.S
Read Less
Bought with Spencer Lane • Coldwell Banker Residential Brokerage - Cambridge - Huron Ave.



