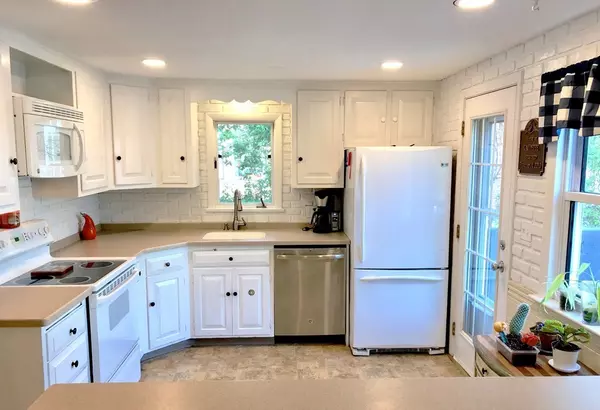For more information regarding the value of a property, please contact us for a free consultation.
6 Susan Rd Marblehead, MA 01945
Want to know what your home might be worth? Contact us for a FREE valuation!

Our team is ready to help you sell your home for the highest possible price ASAP
Key Details
Sold Price $465,000
Property Type Single Family Home
Sub Type Single Family Residence
Listing Status Sold
Purchase Type For Sale
Square Footage 1,080 sqft
Price per Sqft $430
MLS Listing ID 72335224
Sold Date 06/28/18
Style Cape
Bedrooms 3
Full Baths 1
Half Baths 1
Year Built 1952
Annual Tax Amount $4,529
Tax Year 2018
Lot Size 4,791 Sqft
Acres 0.11
Property Description
Here's your chance! This adorable 3 bedroom cape is located on a dead end street. On the main level you'll find a bright and sunny kitchen that opens to the dining area, a comfortable living room with bay window and a fireplace, a first floor master bedroom and a full bathroom. There are 2 additional bedrooms and the cutest little half bath on the second level. Wood floors throughout most of house! The basement has 2 finished rooms that could be office space, a playroom, a family room etc. Outside you'll find a deck, a new patio with firepit, a brand new shed and a fenced-in yard. The systems-furnace, oil tank and hot water tank- are all new. Many other replaced or new items include roof, sump pump, fence, chimney cap/repointing, electrical work, dishwasher, dryer, garbage disposal... Move in with no worries and enjoy all Marblehead has to offer!
Location
State MA
County Essex
Zoning SR
Direction West Shore Drive to Green St to Susan Rd
Rooms
Family Room Flooring - Wall to Wall Carpet
Basement Full, Partially Finished, Interior Entry, Bulkhead, Sump Pump, Concrete
Primary Bedroom Level Main
Dining Room Flooring - Hardwood
Kitchen Breakfast Bar / Nook, Deck - Exterior, Recessed Lighting
Interior
Interior Features Office
Heating Baseboard, Electric Baseboard, Oil
Cooling None
Flooring Wood, Flooring - Wall to Wall Carpet
Fireplaces Number 1
Fireplaces Type Living Room
Appliance Range, Dishwasher, Disposal, Microwave, Refrigerator, Washer, Dryer, Oil Water Heater, Utility Connections for Electric Range, Utility Connections for Electric Dryer
Laundry Dryer Hookup - Electric, Washer Hookup
Exterior
Exterior Feature Storage
Fence Fenced
Community Features Public Transportation, Shopping, Walk/Jog Trails, Conservation Area, Public School
Utilities Available for Electric Range, for Electric Dryer, Washer Hookup
Waterfront Description Beach Front, 1 to 2 Mile To Beach
Roof Type Shingle
Total Parking Spaces 2
Garage No
Building
Foundation Concrete Perimeter
Sewer Public Sewer
Water Public
Read Less
Bought with Jane Clayton • William Raveis R.E. & Home Services
GET MORE INFORMATION




