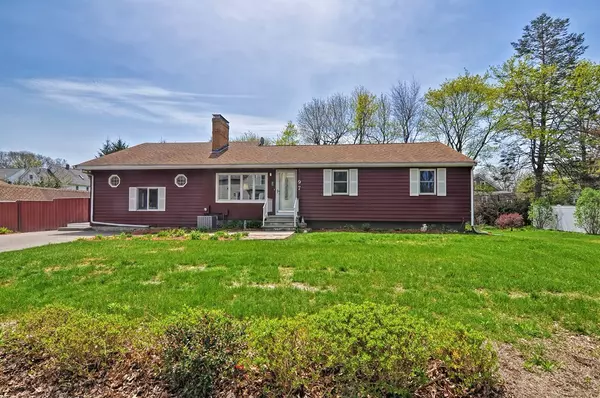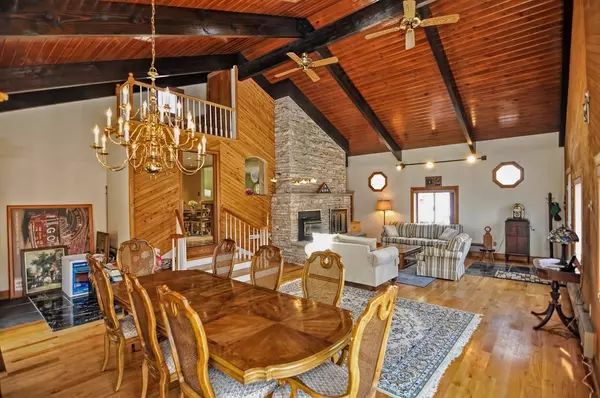For more information regarding the value of a property, please contact us for a free consultation.
97 Court St Mansfield, MA 02048
Want to know what your home might be worth? Contact us for a FREE valuation!

Our team is ready to help you sell your home for the highest possible price ASAP
Key Details
Sold Price $439,900
Property Type Single Family Home
Sub Type Single Family Residence
Listing Status Sold
Purchase Type For Sale
Square Footage 1,734 sqft
Price per Sqft $253
Subdivision Backbay
MLS Listing ID 72335360
Sold Date 08/30/18
Style Ranch
Bedrooms 3
Full Baths 1
Half Baths 1
Year Built 1964
Annual Tax Amount $5,017
Tax Year 2018
Lot Size 0.380 Acres
Acres 0.38
Property Description
Mansfield Expansive Ranch in Back Bay Neighborhood! This home has an amazing 19'x31' Cathedral Ceiling Family Room with beautiful Wood Beams, amazing gas fireplace open to Dining Room great for holidays & entertaining! Updated kitchen,Oak cabinets, Silestone countertops, open to living room, cozy gas fireplace & Hardwood floors !!This home has three spacious bedrooms all with pristine hardwood floors & closets, Nice main bath features tiled floor with tub/shower. Large level backyard featuring an inground pool surrounded by patio, additional deck for great entertaining space or staycations right at home! One Car garage that extends for a workshop, hobby shop or lots of storage! Lower level has a play room,bar area, laundry & half bath. Improvements: Roof 2010, Windows 2012, Heating System & AC Condenser 2015, Hot Water Tank 2015. Downtown location offers convenient access to all highways, walk to Commuter Train, School Complex, Library, walk to restaurants and All Community Events!!
Location
State MA
County Bristol
Zoning res
Direction North Main Street to Court Street #97
Rooms
Family Room Skylight, Cathedral Ceiling(s), Ceiling Fan(s), Beamed Ceilings, Flooring - Hardwood, Exterior Access, Slider
Basement Full, Partially Finished, Interior Entry, Bulkhead
Primary Bedroom Level First
Dining Room Cathedral Ceiling(s), Ceiling Fan(s), Beamed Ceilings, Flooring - Hardwood, Exterior Access, Slider
Kitchen Countertops - Stone/Granite/Solid, Cabinets - Upgraded, Open Floorplan
Interior
Interior Features Play Room
Heating Forced Air, Natural Gas
Cooling Central Air
Flooring Wood, Tile, Vinyl, Carpet
Fireplaces Number 2
Fireplaces Type Family Room
Appliance Range, Dishwasher, Microwave, Refrigerator, Gas Water Heater, Tank Water Heater, Utility Connections for Gas Range, Utility Connections for Electric Dryer
Laundry In Basement, Washer Hookup
Exterior
Exterior Feature Rain Gutters, Storage
Garage Spaces 1.0
Fence Fenced/Enclosed, Fenced
Pool In Ground
Community Features Public Transportation, Shopping, Pool, Park, Walk/Jog Trails, Bike Path, Highway Access, Public School
Utilities Available for Gas Range, for Electric Dryer, Washer Hookup
Roof Type Shingle
Total Parking Spaces 6
Garage Yes
Private Pool true
Building
Lot Description Easements, Level
Foundation Concrete Perimeter
Sewer Public Sewer
Water Public
Architectural Style Ranch
Schools
Elementary Schools Jord/Jack/Rob
Middle Schools Qualters
High Schools Mansfield High
Read Less
Bought with Amy Mullen • RE/MAX Prof Associates



