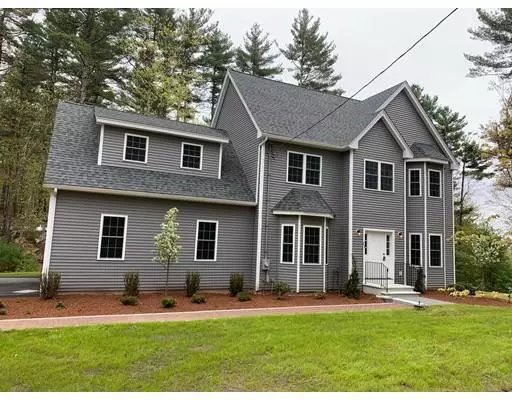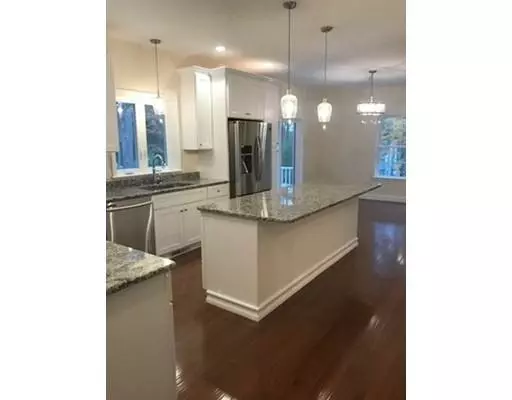For more information regarding the value of a property, please contact us for a free consultation.
11 Cowdry Hill Road Westford, MA 01886
Want to know what your home might be worth? Contact us for a FREE valuation!

Our team is ready to help you sell your home for the highest possible price ASAP
Key Details
Sold Price $700,000
Property Type Single Family Home
Sub Type Single Family Residence
Listing Status Sold
Purchase Type For Sale
Square Footage 3,052 sqft
Price per Sqft $229
MLS Listing ID 72335565
Sold Date 08/30/19
Style Colonial
Bedrooms 4
Full Baths 2
Half Baths 2
HOA Y/N false
Year Built 2018
Annual Tax Amount $12,696
Tax Year 2019
Lot Size 2.800 Acres
Acres 2.8
Property Description
Completed New Construction in beautiful Westford! Spacious 4 bedroom, 4 bath (2 full, 2 half) colonial is ready for you to move right in! Hardwood flooring throughout main living level. Kitchen is open to breakfast area and family room with gas fireplace. Master suite includes 2 walk-in closets, separate tile shower and soaking tub. If you are looking for privacy than you won't want to miss this opportunity, surrounded by Conservation Land and many walking trails. Partially finished basement with 1/2 bath included in price. Finishes include white cabinetry, hardwood flooring, granite counters, and stainless steel appliances.
Location
State MA
County Middlesex
Area Graniteville
Zoning RA
Direction ONLY accessible from WEST STREET- GPS 34 West Street for Cowdry Entrance. Home is on Right
Rooms
Family Room Flooring - Hardwood, Window(s) - Bay/Bow/Box
Basement Full, Partially Finished, Interior Entry, Bulkhead
Primary Bedroom Level Second
Dining Room Flooring - Hardwood, Window(s) - Bay/Bow/Box
Kitchen Flooring - Hardwood, Countertops - Stone/Granite/Solid, Open Floorplan, Recessed Lighting
Interior
Interior Features Bathroom - Half, Bonus Room
Heating Forced Air, Propane
Cooling Central Air
Flooring Wood, Tile, Carpet, Flooring - Wall to Wall Carpet, Flooring - Hardwood
Fireplaces Number 1
Fireplaces Type Family Room
Appliance Range, Dishwasher, Microwave, Refrigerator, Tank Water Heaterless, Utility Connections for Gas Range, Utility Connections for Electric Dryer
Laundry Flooring - Stone/Ceramic Tile, Electric Dryer Hookup, Washer Hookup, Second Floor
Exterior
Garage Spaces 2.0
Utilities Available for Gas Range, for Electric Dryer
Roof Type Shingle
Total Parking Spaces 4
Garage Yes
Building
Lot Description Wooded, Easements
Foundation Concrete Perimeter
Sewer Private Sewer
Water Private
Architectural Style Colonial
Schools
Elementary Schools Miller/Day
Middle Schools Blanchard
High Schools Academy
Others
Senior Community false
Read Less
Bought with Kathryn Cunningham • Coldwell Banker Residential Brokerage - Westford



