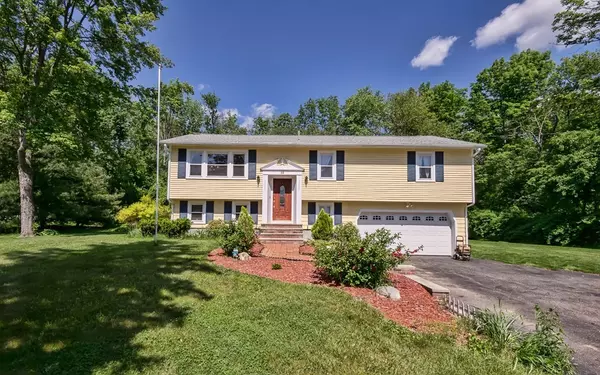For more information regarding the value of a property, please contact us for a free consultation.
15 Westland Drive Tewksbury, MA 01876
Want to know what your home might be worth? Contact us for a FREE valuation!

Our team is ready to help you sell your home for the highest possible price ASAP
Key Details
Sold Price $470,000
Property Type Single Family Home
Sub Type Single Family Residence
Listing Status Sold
Purchase Type For Sale
Square Footage 2,033 sqft
Price per Sqft $231
MLS Listing ID 72335717
Sold Date 07/31/18
Bedrooms 3
Full Baths 1
Half Baths 1
HOA Y/N false
Year Built 1965
Annual Tax Amount $6,110
Tax Year 2018
Lot Size 1.000 Acres
Acres 1.0
Property Description
OH Sat 6/2 11-1:00 & 6/3 10:30-12:00. Beautiful tree lined neighborhood location in No. Tewksbury! Custom designed LARGE split entry features a large 1 acre lot with adorable tree house, flowering shrubs and large driveway. Beautiful updated cherry kitchen w/8' island, granite & Viking SS appliances open to the cathedral family room surrounded by windows as well as a large dining room or living room. 3 nicely sized bedrooms all with ceiling fans and an updated bathroom on this floor. Lower level highlights an entertainment size front to back playroom/family room with fireplace and full bathroom. Major updates include: 1 car garage with blown in insulation, updated heating and central air, updated 200amp c/b and roof approx 8yrs. Hdwd flooring under w/w. This beautiful property just needs some light cosmetics to make it your magical new home. Generator included. Showings start at OH June 2nd 11:00 - 1:00.
Location
State MA
County Middlesex
Zoning Res
Direction North Street to Westland Drive
Rooms
Family Room Wood / Coal / Pellet Stove, Cathedral Ceiling(s), Ceiling Fan(s), Flooring - Wall to Wall Carpet
Basement Full, Finished, Walk-Out Access, Interior Entry, Garage Access
Primary Bedroom Level First
Kitchen Flooring - Hardwood, Dining Area, Pantry, Countertops - Stone/Granite/Solid, Kitchen Island, Recessed Lighting, Stainless Steel Appliances
Interior
Interior Features Play Room
Heating Baseboard, Natural Gas, Fireplace(s)
Cooling Central Air
Flooring Tile, Vinyl, Carpet, Hardwood, Flooring - Wall to Wall Carpet
Fireplaces Number 1
Appliance Range, Dishwasher, Refrigerator, Tank Water Heater, Utility Connections for Gas Range
Laundry In Basement
Exterior
Exterior Feature Storage
Garage Spaces 1.0
Community Features Shopping, Park, Highway Access, Public School
Utilities Available for Gas Range
Roof Type Shingle
Total Parking Spaces 6
Garage Yes
Building
Lot Description Wooded, Easements
Foundation Concrete Perimeter
Sewer Public Sewer
Water Public
Others
Senior Community false
Read Less
Bought with Lien Pham • Transcend Realty



