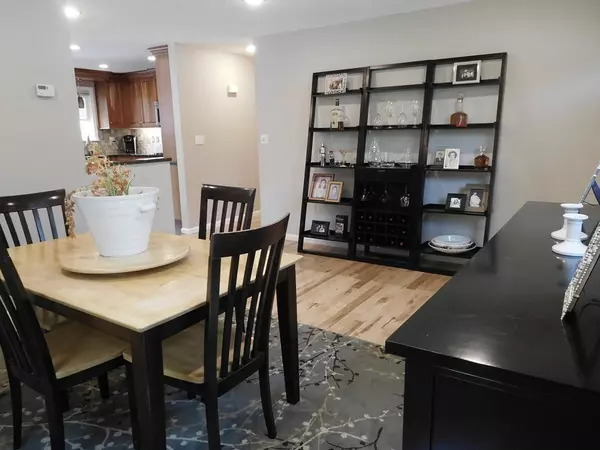For more information regarding the value of a property, please contact us for a free consultation.
22 Forrest Road Westford, MA 01886
Want to know what your home might be worth? Contact us for a FREE valuation!

Our team is ready to help you sell your home for the highest possible price ASAP
Key Details
Sold Price $449,900
Property Type Single Family Home
Sub Type Single Family Residence
Listing Status Sold
Purchase Type For Sale
Square Footage 1,750 sqft
Price per Sqft $257
MLS Listing ID 72336200
Sold Date 11/01/18
Style Ranch
Bedrooms 3
Full Baths 1
HOA Y/N false
Year Built 1935
Annual Tax Amount $5,991
Tax Year 2018
Lot Size 0.410 Acres
Acres 0.41
Property Description
You must step inside to truly appreciate this picture perfect ranch. The fully appointed kitchen is truly the center of this home. It has been updated with cherry cabinets, granite counters, stainless appliances, tile flooring and recessed light. It opens to the dining room and great room, offering great entertainment space. Dual access to the extensive deck is perfect for hosting outdoor gatherings with the generous, private flat lot. Additionally the bath has been tastefully updated and the interior has freshly painted. The lower level play room offers a great escape for tots and/or teens. The remodeled laundry area is crisp and clean. All of the important maintenance and remodeling has been done. New roof, gutters, furnace, driveway—young kitchen, bath, hot water heater. Nothing to do but move in. Enjoy the relaxing country lifestyle all with easy access to major commuting routes and the Westford school system. Welcome Home!!!!
Location
State MA
County Middlesex
Area Nabnasset
Zoning Res
Direction Rt. 40 to Forrest Road or Oak Hill Road to Forrest
Rooms
Family Room Flooring - Laminate, Open Floorplan
Basement Full, Partial
Primary Bedroom Level First
Dining Room Flooring - Hardwood
Kitchen Flooring - Stone/Ceramic Tile, Countertops - Stone/Granite/Solid, Breakfast Bar / Nook, Cabinets - Upgraded, Recessed Lighting, Stainless Steel Appliances
Interior
Interior Features Bathroom
Heating Baseboard, Natural Gas
Cooling None
Flooring Tile, Carpet, Laminate, Hardwood, Flooring - Stone/Ceramic Tile
Appliance Range, Dishwasher, Microwave, Refrigerator, Washer, Dryer, Gas Water Heater, Utility Connections for Gas Range
Laundry In Basement
Exterior
Exterior Feature Rain Gutters
Garage Spaces 1.0
Pool Above Ground
Community Features Shopping, Golf, Medical Facility, Highway Access, House of Worship, Public School
Utilities Available for Gas Range
Waterfront Description Beach Front, Lake/Pond, Walk to, 1/10 to 3/10 To Beach
Roof Type Shingle
Total Parking Spaces 4
Garage Yes
Private Pool true
Building
Lot Description Wooded, Level
Foundation Block
Sewer Private Sewer
Water Public
Schools
Elementary Schools Nabnasset
Middle Schools Abbott
High Schools Academy
Read Less
Bought with Erica Ayoub • Coldwell Banker Residential Brokerage - Chelmsford



