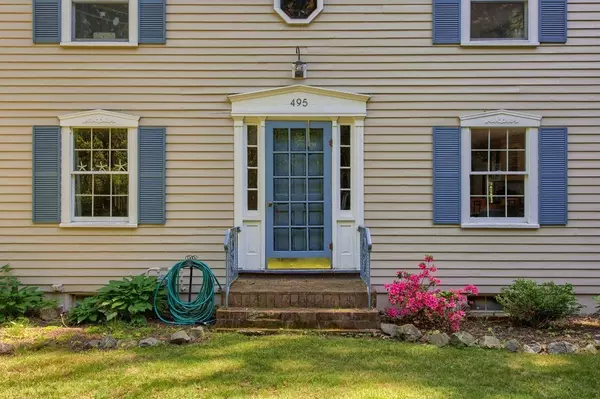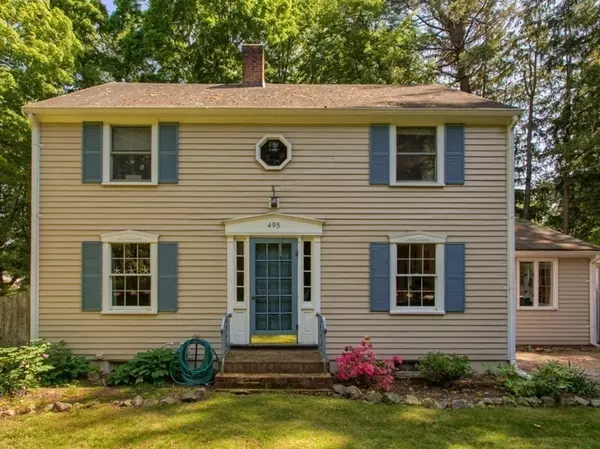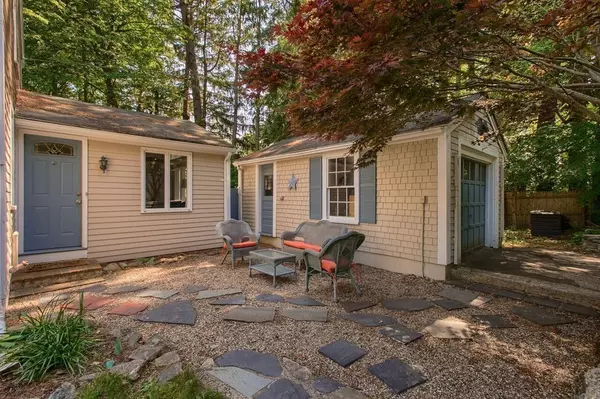For more information regarding the value of a property, please contact us for a free consultation.
495 Bay Road Hamilton, MA 01982
Want to know what your home might be worth? Contact us for a FREE valuation!

Our team is ready to help you sell your home for the highest possible price ASAP
Key Details
Sold Price $520,000
Property Type Single Family Home
Sub Type Single Family Residence
Listing Status Sold
Purchase Type For Sale
Square Footage 1,750 sqft
Price per Sqft $297
MLS Listing ID 72336475
Sold Date 11/15/18
Style Colonial
Bedrooms 3
Full Baths 1
Half Baths 1
Year Built 1944
Annual Tax Amount $7,169
Tax Year 2018
Lot Size 10,018 Sqft
Acres 0.23
Property Description
Just the right blend of modern updates and traditional Hamilton charm! Situated on a CORNER LOT in a NICE NEIGHBORHOOD and CONVENIENT LOCATION! The main level features a newly renovated kitchen with beautiful soap stone counters, stainless steel appliances, recessed lighting & white cabinets. Cozy living room with wood burning fireplace, an updated half bath & rustic family room overlooking a private landscaped fenced in backyard. Upstairs find all 3 bedrooms & updated full bath. Enjoy hardwood floors, central air, 2 driveways, garage & a great deck for entertaining! Partially finished basement offers additional living space and plenty of storage. Lovingly maintained, super clean & tastefully decorated! GAS LINE IN HOUSE! Reside in one of North Shore's most favored communities and take advantage of all it has to offer like Hamilton Center, town pool, new park, golf course, commuter rail, a highly regarded school system and now Hamilton's hottest new bakery!
Location
State MA
County Essex
Area South Hamilton
Zoning R1A
Direction Dodge Street to 495 Bay Road on corner of Margaret Rd.
Rooms
Family Room Cathedral Ceiling(s), Beamed Ceilings, Flooring - Laminate, Recessed Lighting
Basement Full, Partially Finished
Primary Bedroom Level Second
Dining Room Flooring - Hardwood, Recessed Lighting
Kitchen Flooring - Hardwood, Countertops - Upgraded, Recessed Lighting
Interior
Interior Features Play Room
Heating Forced Air, Oil
Cooling Central Air
Flooring Tile, Hardwood, Flooring - Stone/Ceramic Tile
Fireplaces Number 1
Fireplaces Type Living Room
Appliance Range, Dishwasher, Microwave, Refrigerator, Washer, Dryer, Gas Water Heater, Tank Water Heater, Utility Connections for Electric Range, Utility Connections for Electric Dryer
Laundry Closet - Cedar, Electric Dryer Hookup, In Basement
Exterior
Garage Spaces 1.0
Fence Fenced
Community Features Public Transportation, Shopping, Pool, Tennis Court(s), Park, Golf, Highway Access
Utilities Available for Electric Range, for Electric Dryer
Roof Type Shingle
Total Parking Spaces 3
Garage Yes
Building
Lot Description Corner Lot, Wooded
Foundation Block
Sewer Private Sewer
Water Public
Architectural Style Colonial
Schools
Elementary Schools Winthrop
Middle Schools Miles River
High Schools Ham/Wen
Others
Acceptable Financing Contract
Listing Terms Contract
Read Less
Bought with Albert Lane • Coldwell Banker Residential Brokerage - Marblehead



