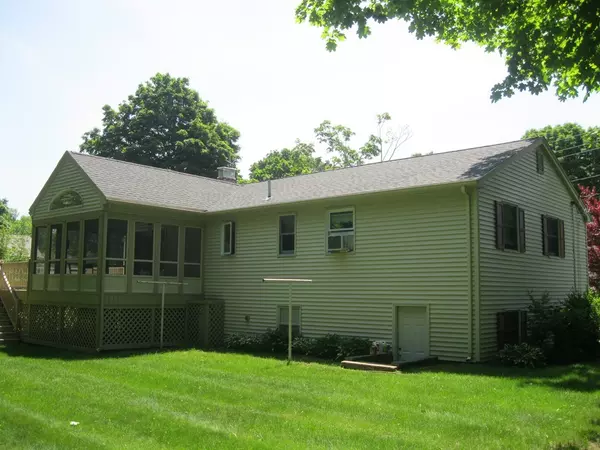For more information regarding the value of a property, please contact us for a free consultation.
27 Benefit Street Mansfield, MA 02048
Want to know what your home might be worth? Contact us for a FREE valuation!

Our team is ready to help you sell your home for the highest possible price ASAP
Key Details
Sold Price $410,000
Property Type Single Family Home
Sub Type Single Family Residence
Listing Status Sold
Purchase Type For Sale
Square Footage 1,894 sqft
Price per Sqft $216
MLS Listing ID 72336551
Sold Date 09/12/18
Bedrooms 4
Full Baths 2
Year Built 1973
Annual Tax Amount $5,222
Tax Year 2018
Lot Size 10,018 Sqft
Acres 0.23
Property Description
MINT Split Entry home in excellent condition. Located on quiet side street in Downtown Mansfield. Oak cabinet kitchen with granite countertops and newer appliances. Roof(2-3 yrs old) 6 panel pine doors, vinyl sided with Anderson windows, wood trim inside and vinyl outside. Recently redone screened porch off Dining room leads to a 16x16 deck. Upgraded landscaping with sprinkler system in front and side yards, paver walkway, NEW front door. This home has an air filtration system in lower level. Double wide driveway recently re-sealed. This home is on public water and sewer and is within walking distance to downtown Mansfield, public schools and the Train station. PRIDE of ownership shines through on this well kept home.
Location
State MA
County Bristol
Zoning R2
Direction On the corner of Benefit Street and James Street. Enter from South Main Street.
Rooms
Family Room Cedar Closet(s), Flooring - Wall to Wall Carpet
Basement Full, Finished, Interior Entry, Bulkhead, Concrete
Primary Bedroom Level Main
Dining Room Flooring - Wall to Wall Carpet, Slider
Kitchen Flooring - Stone/Ceramic Tile, Dining Area, Countertops - Stone/Granite/Solid, Cabinets - Upgraded, Cable Hookup, Stainless Steel Appliances
Interior
Heating Electric Baseboard, Humidity Control
Cooling Wall Unit(s)
Flooring Tile, Carpet
Fireplaces Number 1
Fireplaces Type Family Room
Appliance Range, Dishwasher, Microwave, Refrigerator, Electric Water Heater, Tank Water Heater, Utility Connections for Electric Range, Utility Connections for Electric Oven, Utility Connections for Gas Dryer
Laundry Gas Dryer Hookup, Washer Hookup, In Basement
Exterior
Exterior Feature Rain Gutters, Professional Landscaping, Sprinkler System
Community Features Public Transportation, Walk/Jog Trails, Bike Path, Highway Access, Public School, T-Station
Utilities Available for Electric Range, for Electric Oven, for Gas Dryer
Roof Type Shingle
Total Parking Spaces 6
Garage No
Building
Lot Description Corner Lot, Wooded, Level
Foundation Concrete Perimeter
Sewer Public Sewer
Water Public
Read Less
Bought with Rachel Hillman Foy • Hillman Homes



