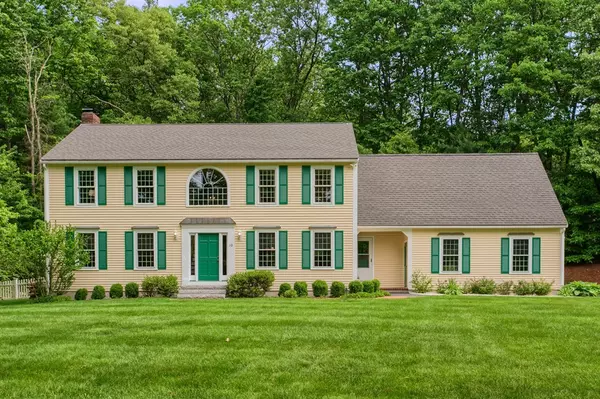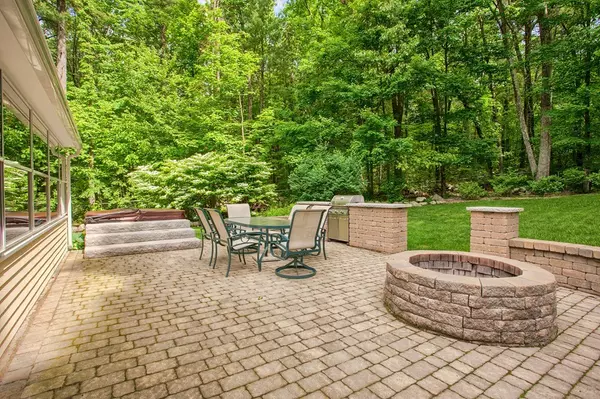For more information regarding the value of a property, please contact us for a free consultation.
10 Alcorn Crossing Westford, MA 01886
Want to know what your home might be worth? Contact us for a FREE valuation!

Our team is ready to help you sell your home for the highest possible price ASAP
Key Details
Sold Price $800,010
Property Type Single Family Home
Sub Type Single Family Residence
Listing Status Sold
Purchase Type For Sale
Square Footage 3,007 sqft
Price per Sqft $266
MLS Listing ID 72336576
Sold Date 08/15/18
Style Colonial
Bedrooms 4
Full Baths 2
Half Baths 1
HOA Y/N false
Year Built 1987
Annual Tax Amount $13,334
Tax Year 2018
Lot Size 1.270 Acres
Acres 1.27
Property Description
SATURDAY 6/16 OPEN HOUSE CANCELLED. Quality home in upscale neighborhood near Westford center & award-winning schools! Impressive 2-story foyer. Stunning kitchen by reputable Homestead Kitchen w/ cherry cabinets (pantry, 2 refrigerated drawers) & peninsula for 6 stools! Gray cabinetry for additional charm & storage. Cook's kitchen w/ granite counters, SS appliances (double ovens). Open floor plan into FR & into 3-season sunroom (vaulted ceiling & 8 skylights) overlooking fantastic stone patio w/ 7-person hot tub, grill alcove (Weber grill negotiable) + stone fire pit. Private backyard ideal for entertaining! Bonus room on 1st floor for office, guest room, TV/toy room or hobby. Master suite boasts 2 rooms w/ new carpet & updated spa-like bath w/ whirlpool, shower & 2 vanities. Generator transfer switch (generator negotiable) + replaced: roof, exterior paint, garage doors, driveway (2 extra parking spaces) & backyard fence. No through traffic in this quiet & beautiful location!
Location
State MA
County Middlesex
Zoning RA
Direction Main St/Forge Village Rd or Robinson Rd or Flagg Rd to Alcorn Crossing; #10 is on the left
Rooms
Family Room Flooring - Hardwood, Open Floorplan, Recessed Lighting
Primary Bedroom Level Second
Dining Room Flooring - Hardwood, Chair Rail
Kitchen Flooring - Stone/Ceramic Tile, Window(s) - Bay/Bow/Box, Dining Area, Pantry, Countertops - Stone/Granite/Solid, Cabinets - Upgraded, Open Floorplan, Recessed Lighting, Remodeled, Slider, Stainless Steel Appliances, Peninsula
Interior
Interior Features Closet/Cabinets - Custom Built, Recessed Lighting, Ceiling - Cathedral, Closet, Sun Room, Mud Room, Foyer, Central Vacuum
Heating Forced Air, Heat Pump, Propane, ENERGY STAR Qualified Equipment, Air Source Heat Pumps (ASHP)
Cooling Central Air, Heat Pump, ENERGY STAR Qualified Equipment, Air Source Heat Pumps (ASHP)
Flooring Flooring - Hardwood, Flooring - Wall to Wall Carpet, Flooring - Wood, Flooring - Stone/Ceramic Tile
Fireplaces Number 1
Fireplaces Type Family Room
Appliance Range, Dishwasher, Disposal, Microwave, Refrigerator, Freezer, Washer, Dryer, Oil Water Heater
Laundry Dryer Hookup - Electric, Washer Hookup, First Floor
Exterior
Exterior Feature Balcony, Rain Gutters, Sprinkler System
Garage Spaces 2.0
Fence Fenced
Community Features Sidewalks
Total Parking Spaces 4
Garage Yes
Building
Lot Description Cul-De-Sac, Wooded
Foundation Concrete Perimeter
Sewer Private Sewer
Water Public
Schools
Elementary Schools Robnsn/Crisfuli
Middle Schools Blanchard Ms
High Schools Westfrd Academy
Read Less
Bought with Robin Flynn Team • Keller Williams Realty-Merrimack



