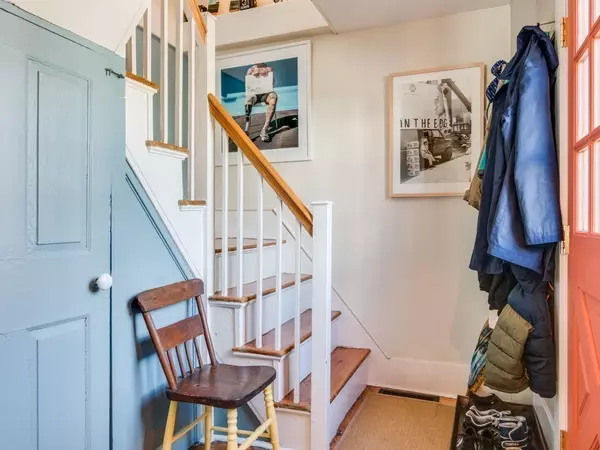For more information regarding the value of a property, please contact us for a free consultation.
33 High Street Rockport, MA 01966
Want to know what your home might be worth? Contact us for a FREE valuation!

Our team is ready to help you sell your home for the highest possible price ASAP
Key Details
Sold Price $805,000
Property Type Single Family Home
Sub Type Single Family Residence
Listing Status Sold
Purchase Type For Sale
Square Footage 1,484 sqft
Price per Sqft $542
MLS Listing ID 72336633
Sold Date 07/12/18
Style Colonial
Bedrooms 2
Full Baths 2
Half Baths 1
HOA Y/N false
Year Built 1790
Annual Tax Amount $5,700
Tax Year 2018
Lot Size 6,098 Sqft
Acres 0.14
Property Description
This picture-perfect Colonial on quiet sidestreet in the heart of Rockport was beautifully renovated and is the perfect blend of old and new. It exudes quintessential Rockport charm and is an ideal base to enjoy everything the town has to offer - the delightful downtown/cultural district, with Shalin Liu Performing Arts Center, Sandy Bay Yacht Club, Rockport Art Association, Front and Back beaches, Seaview Farm and the train to Boston are all within a short walk. With 2 bedrooms and 2 full and one-half baths, and separate guest house and two-car garage, the property is a turnkey ‘mini-compound' for anyone seeking a second home, seasonal getaway or year-round residence. Its eye-catching exterior—cedar roof, copper gutters & downspouts, black shutters, white picket fence, lovely side yard with mature trees and perennial garden—is matched by its sparkling and sunny interior, which features open concept living room, kitchen and dining room with exposed beams and gleaming wide pine floor.
Location
State MA
County Essex
Zoning RES
Direction From Nugent Stretch to Upper Main Street, Right on High Street, Sign on Property.
Rooms
Basement Full, Interior Entry, Concrete, Unfinished
Primary Bedroom Level Second
Dining Room Flooring - Hardwood, Recessed Lighting
Kitchen Bathroom - Half, Flooring - Hardwood, Balcony / Deck, Kitchen Island, Exterior Access
Interior
Interior Features Bathroom - Full, Bathroom - Tiled With Shower Stall, Cathedral Ceiling(s), Walk-In Closet(s), Cable Hookup, Open Floorplan, Accessory Apt.
Heating Forced Air, Baseboard
Cooling Central Air
Flooring Tile, Hardwood, Flooring - Stone/Ceramic Tile
Fireplaces Number 2
Fireplaces Type Living Room, Master Bedroom
Appliance Oven, Dishwasher, Microwave, Refrigerator, Washer, Dryer, Oil Water Heater, Utility Connections for Electric Range, Utility Connections for Electric Oven, Utility Connections for Electric Dryer
Laundry Bathroom - Half, Electric Dryer Hookup, Washer Hookup, First Floor
Exterior
Exterior Feature Rain Gutters, Professional Landscaping, Garden
Garage Spaces 2.0
Community Features Public Transportation, Shopping, Tennis Court(s), Park, Walk/Jog Trails, Stable(s), Golf, Bike Path, Conservation Area, House of Worship, Marina, Public School, T-Station
Utilities Available for Electric Range, for Electric Oven, for Electric Dryer, Washer Hookup
Waterfront Description Beach Front, Harbor, Ocean, Walk to, 3/10 to 1/2 Mile To Beach, Beach Ownership(Public)
View Y/N Yes
View Scenic View(s)
Roof Type Wood
Total Parking Spaces 3
Garage Yes
Building
Lot Description Cleared, Level
Foundation Granite
Sewer Public Sewer
Water Public
Schools
Elementary Schools Res
Middle Schools Rms
High Schools Rhs
Others
Acceptable Financing Contract
Listing Terms Contract
Read Less
Bought with Annie McClelland • By The Sea Sotheby's International Realty



