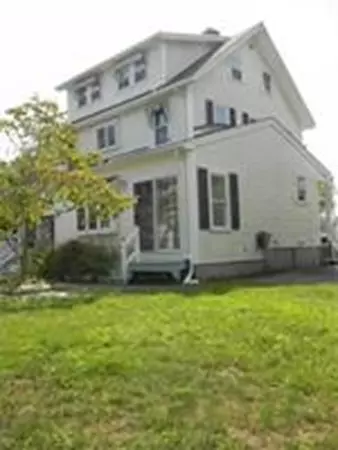For more information regarding the value of a property, please contact us for a free consultation.
26 Maple St Wareham, MA 02571
Want to know what your home might be worth? Contact us for a FREE valuation!

Our team is ready to help you sell your home for the highest possible price ASAP
Key Details
Sold Price $445,000
Property Type Single Family Home
Sub Type Single Family Residence
Listing Status Sold
Purchase Type For Sale
Square Footage 2,446 sqft
Price per Sqft $181
MLS Listing ID 72337468
Sold Date 08/07/18
Style Colonial
Bedrooms 4
Full Baths 4
Year Built 1920
Annual Tax Amount $6,684
Tax Year 2018
Lot Size 9,583 Sqft
Acres 0.22
Property Description
ONSET, Point Independence area. Fabulous front porch to enjoy waterviews and summer breezes from the harbor just two houses away. Big 5 bedroom home, 3 levels of living, beautiful hardwood floors throughout and extra lot. Interior renovated in 2014. High-end kitchen appliances, granite, skylights in the eating area. Central vacuum. Dining room with bay window. Year-round sunroom with multiple glass sliding doors to bring the outside in. Living room spans the front of the house with fireplace large windows and hardwood floors. 4 bedrooms and an office or 5 bedrooms, you decide what fits your needs. Full bath on each floor. Full basement. Family room. Studio and work space in separate building. Walk to the beaches, marina, yacht club, restaurants, and all the entertainment Onset has to offer including fireworks, illumination night, concerts, movies, and so much more. Make this your year-round home or one big beach house for entertaining.
Location
State MA
County Plymouth
Area Onset
Zoning Res
Direction Onset Ave to Maple Street
Rooms
Family Room Bathroom - Full, Flooring - Wall to Wall Carpet
Basement Full, Partially Finished
Primary Bedroom Level Second
Dining Room Flooring - Hardwood, Window(s) - Bay/Bow/Box
Kitchen Skylight, Dining Area, Pantry, Countertops - Stone/Granite/Solid, Cabinets - Upgraded, Gas Stove
Interior
Interior Features Bathroom - Full, Sun Room, Bathroom, Home Office, Central Vacuum
Heating Baseboard, Natural Gas
Cooling None
Flooring Wood, Vinyl, Carpet, Flooring - Wall to Wall Carpet
Fireplaces Number 1
Fireplaces Type Living Room
Appliance Range, Disposal, Microwave, Freezer, ENERGY STAR Qualified Refrigerator, ENERGY STAR Qualified Dryer, ENERGY STAR Qualified Dishwasher, ENERGY STAR Qualified Washer, Gas Water Heater, Utility Connections for Gas Range
Laundry Bathroom - Full, Skylight, First Floor
Exterior
Exterior Feature Storage
Community Features Public Transportation, Shopping, Golf, Medical Facility, Highway Access, House of Worship, Marina, Public School
Utilities Available for Gas Range
Waterfront Description Beach Front, Harbor, Ocean, Walk to, Beach Ownership(Public)
Roof Type Shingle
Total Parking Spaces 2
Garage Yes
Building
Foundation Concrete Perimeter
Sewer Public Sewer
Water Public
Others
Acceptable Financing Contract
Listing Terms Contract
Read Less
Bought with Mishelle Joy • Keller Williams Realty
GET MORE INFORMATION




