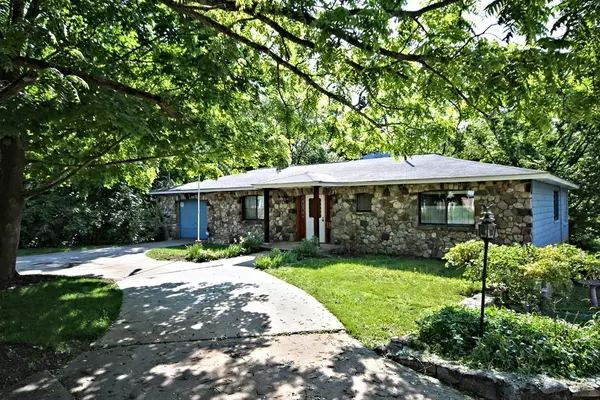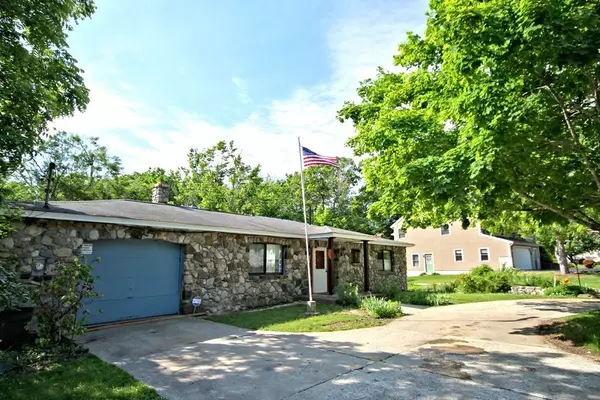For more information regarding the value of a property, please contact us for a free consultation.
299 Weymouth Street Holbrook, MA 02343
Want to know what your home might be worth? Contact us for a FREE valuation!

Our team is ready to help you sell your home for the highest possible price ASAP
Key Details
Sold Price $375,000
Property Type Single Family Home
Sub Type Single Family Residence
Listing Status Sold
Purchase Type For Sale
Square Footage 2,700 sqft
Price per Sqft $138
MLS Listing ID 72337768
Sold Date 12/03/18
Style Ranch
Bedrooms 4
Full Baths 3
HOA Y/N false
Year Built 1975
Annual Tax Amount $6,492
Tax Year 2018
Lot Size 0.970 Acres
Acres 0.97
Property Description
BRING YOUR IMAGINATION to this oversized, custom-built Ranch with a finished lowel level, two stone fireplaces, attached garage, circular drive in front, and ample room for the entire family. The main level features a living room, HUGE eat-in-kitchen with fireplace and sliders to a balcony/patio, a large semi-cathedral sun room overlooking the rear yard, a small office, 2 bedrooms, and a full bath. A spiral staircase takes you to the walk-out lower level, which boasts a large family room with fireplace and separate bedroom / sleeping area, and an inlaw setup with kitchenette and private bath. Outside, there is a large patio area with built-in grill, gardens, and a storage / workshop area beneath the garage. Yes, it needs updating inside and out, but if you're looking for something spacious and unique with nearly an acre of land, this could be the home for you! BACK ON MARKET DUE TO PRIOR BUYER BEING UNABLE TO SELL THEIR HOME.
Location
State MA
County Norfolk
Zoning R3
Direction Route 139 to Weymouth Street or Liberty Street (Braintree) to Pine Street (Holbrook) to Weymouth St.
Rooms
Family Room Flooring - Wall to Wall Carpet
Basement Full, Finished
Primary Bedroom Level First
Kitchen Flooring - Stone/Ceramic Tile, Dining Area
Interior
Interior Features Cathedral Ceiling(s), Sun Room, Office, Inlaw Apt.
Heating Electric Baseboard
Cooling None
Flooring Tile, Carpet, Flooring - Wall to Wall Carpet
Fireplaces Number 2
Fireplaces Type Family Room, Kitchen
Appliance Range, Dishwasher, Refrigerator, Washer, Dryer, Electric Water Heater, Utility Connections for Electric Range
Laundry First Floor, Washer Hookup
Exterior
Exterior Feature Garden
Garage Spaces 1.0
Community Features Public Transportation, Conservation Area, House of Worship, Private School, Public School, T-Station
Utilities Available for Electric Range, Washer Hookup
Roof Type Shingle, Rubber
Total Parking Spaces 4
Garage Yes
Building
Lot Description Wooded
Foundation Concrete Perimeter
Sewer Public Sewer
Water Public
Architectural Style Ranch
Others
Senior Community false
Read Less
Bought with Lisa Bush • Todd A. Sandler REALTORS®



