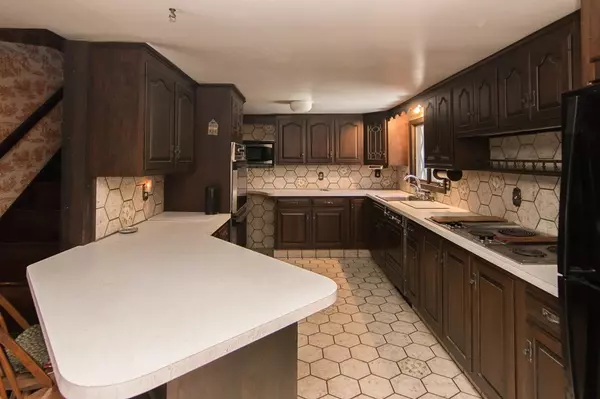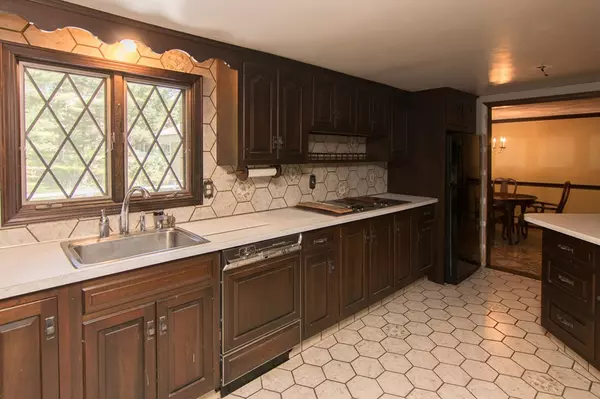For more information regarding the value of a property, please contact us for a free consultation.
99 Walnut Street Walpole, MA 02081
Want to know what your home might be worth? Contact us for a FREE valuation!

Our team is ready to help you sell your home for the highest possible price ASAP
Key Details
Sold Price $525,000
Property Type Single Family Home
Sub Type Single Family Residence
Listing Status Sold
Purchase Type For Sale
Square Footage 3,014 sqft
Price per Sqft $174
MLS Listing ID 72337975
Sold Date 11/14/18
Style Colonial, Garrison
Bedrooms 5
Full Baths 2
Year Built 1952
Annual Tax Amount $7,861
Tax Year 2018
Lot Size 0.630 Acres
Acres 0.63
Property Description
Nine room, five bedroom Garrison Colonial home set on a .63 acre lot. The entry hall leads to a formal living room with a wood burning fireplace.The eat-in kitchen joins the dining room which opens to the great room featuring a cathedral ceiling, skylights, and a wood burning stove. There is direct access to a large deck overlooking the back yard.Two first floor bedrooms and a full bath. Three additional bedrooms and full bath located on the second floor. The side enclosed entrance to the home has direct access to the one car garage. With an additional large two car garage in the rear, under the great room. Mature landscaping, cul-de-sac.
Location
State MA
County Norfolk
Zoning RS
Direction 1A to North Street, left to Pemberton St left to Walnut St. or 109 to North/Fisher right 1A
Rooms
Family Room Wood / Coal / Pellet Stove, Skylight, Ceiling Fan(s), Beamed Ceilings, Flooring - Hardwood, Window(s) - Picture, French Doors, Deck - Exterior, Exterior Access
Basement Full, Walk-Out Access, Interior Entry, Concrete
Primary Bedroom Level Second
Dining Room Flooring - Stone/Ceramic Tile, Window(s) - Bay/Bow/Box, French Doors
Kitchen Flooring - Stone/Ceramic Tile, Window(s) - Bay/Bow/Box, Countertops - Stone/Granite/Solid, Kitchen Island, Breakfast Bar / Nook, Cabinets - Upgraded
Interior
Heating Central, Baseboard, Floor Furnace, Oil
Cooling Central Air, Whole House Fan
Flooring Tile, Carpet, Hardwood
Fireplaces Number 2
Fireplaces Type Living Room
Appliance Range, Oven, Dishwasher, Microwave, Electric Water Heater, Tank Water Heater, Utility Connections for Electric Range, Utility Connections for Electric Oven, Utility Connections for Electric Dryer
Laundry Washer Hookup
Exterior
Garage Spaces 3.0
Community Features Public Transportation, Shopping, Pool, Tennis Court(s), Park, Walk/Jog Trails, Stable(s), Golf, Medical Facility, Laundromat, Bike Path, Conservation Area, Highway Access, House of Worship, Public School, T-Station
Utilities Available for Electric Range, for Electric Oven, for Electric Dryer, Washer Hookup
Roof Type Shingle
Total Parking Spaces 6
Garage Yes
Building
Lot Description Cul-De-Sac, Gentle Sloping, Level
Foundation Concrete Perimeter, Irregular
Sewer Public Sewer
Water Public
Architectural Style Colonial, Garrison
Schools
Elementary Schools Elm Street
Middle Schools Johnson Middle
High Schools Walpole High
Read Less
Bought with Alisa Cusack • Donahue Real Estate Co.



