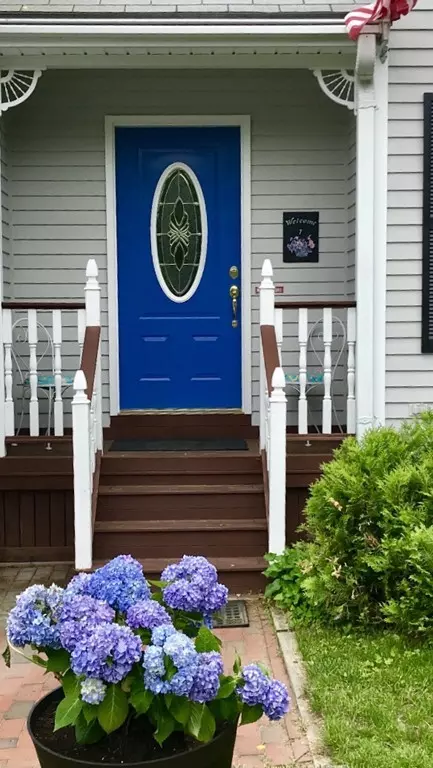For more information regarding the value of a property, please contact us for a free consultation.
7 Margaret Dr Norton, MA 02766
Want to know what your home might be worth? Contact us for a FREE valuation!

Our team is ready to help you sell your home for the highest possible price ASAP
Key Details
Sold Price $475,000
Property Type Single Family Home
Sub Type Single Family Residence
Listing Status Sold
Purchase Type For Sale
Square Footage 2,232 sqft
Price per Sqft $212
Subdivision The Estates At Norton
MLS Listing ID 72338211
Sold Date 09/28/18
Style Colonial
Bedrooms 3
Full Baths 2
Year Built 1991
Annual Tax Amount $5,975
Tax Year 2018
Lot Size 0.470 Acres
Acres 0.47
Property Description
OPEN HOUSE CANCELLED. Sunny, bright and airy Colonial in highly desirable "The Estates at Norton" sits on a beautifully landscaped sweeping corner lot abutting woods. Nice and cool with central air and You'll LOVE the screened-in porch off the back, which overlooks a picture perfect backyard! Inside enjoy the remodeled kitchen with granite countertops and it's huge open dining area! French doors to 1st floor office. All bedrooms have gorgeous hardwood floors. Enjoy a king-sized Master bedroom with large walk-in closet!! Bonus room over garage is almost completed & just a little bit of your finish work and it will add huge SF to the house. Gas line in place-could be connected to add a gas fireplace in it & there's already heat & AC. Even a finished playroom in the basement! A beautiful home in one of Norton's prettiest neighborhoods!
Location
State MA
County Bristol
Zoning R60
Direction 140 to R on Barrows, Left on Fordham, L on Margaret. #7 on right. Corner of Danielle.
Rooms
Basement Full
Primary Bedroom Level Second
Dining Room French Doors
Kitchen Dining Area, Countertops - Stone/Granite/Solid, Breakfast Bar / Nook, Open Floorplan, Remodeled, Stainless Steel Appliances
Interior
Interior Features Closet, Play Room, Bonus Room, Mud Room
Heating Forced Air, Natural Gas
Cooling Central Air
Flooring Tile, Hardwood, Flooring - Stone/Ceramic Tile
Appliance Range, Dishwasher, Trash Compactor, Microwave, Refrigerator, Washer, Dryer, Gas Water Heater, Tank Water Heater, Utility Connections for Gas Range, Utility Connections for Gas Dryer
Laundry First Floor, Washer Hookup
Exterior
Exterior Feature Storage
Garage Spaces 2.0
Community Features Shopping, Highway Access, University
Utilities Available for Gas Range, for Gas Dryer, Washer Hookup
Roof Type Shingle
Total Parking Spaces 5
Garage Yes
Building
Lot Description Corner Lot
Foundation Concrete Perimeter
Sewer Private Sewer
Water Public
Read Less
Bought with Campos Homes • RE/MAX Real Estate Center



