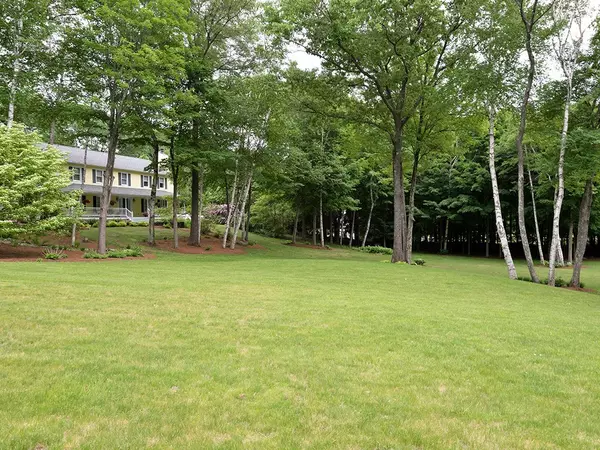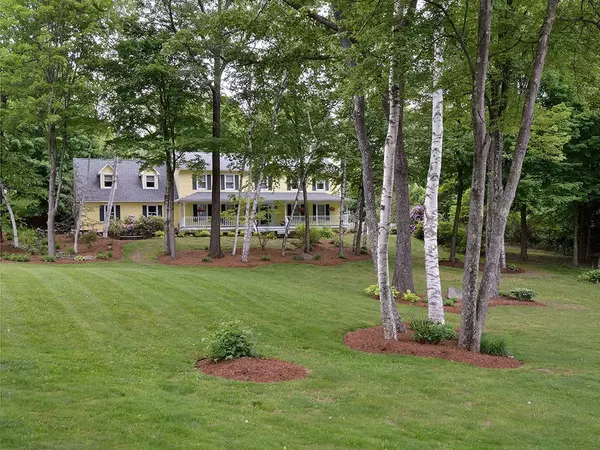For more information regarding the value of a property, please contact us for a free consultation.
9 Western View Rd Holyoke, MA 01040
Want to know what your home might be worth? Contact us for a FREE valuation!

Our team is ready to help you sell your home for the highest possible price ASAP
Key Details
Sold Price $380,000
Property Type Single Family Home
Sub Type Single Family Residence
Listing Status Sold
Purchase Type For Sale
Square Footage 3,354 sqft
Price per Sqft $113
MLS Listing ID 72338974
Sold Date 12/07/18
Style Colonial
Bedrooms 4
Full Baths 3
Half Baths 1
Year Built 1990
Annual Tax Amount $8,930
Tax Year 2018
Lot Size 1.740 Acres
Acres 1.74
Property Description
An elegant colonial set gracefully on 1.74 acres. Relax on the front porch and you can hear the water fall located in the vast front landscape. Great open floor plan and oversize rooms are fabulous for entertaining. The formal dining room denotes this. The kitchen has a breakfast bar, an abundance of cabinets for all your storage needs that opens to large dinning area and to the family room both with sliders to the deck which overlooks another large water fall, pool and a cleared area to the left of the pool is great for a play area, there is also a shed for storage. The second level surprises all with the master bedroom and en suite along with three other bedrooms , full bath, one of the rooms could be converted back and add an additional bedroom. The finished basement is the perfect game room along with a full bath. This home was meticulously cared for inside and out, cannot wait for a new owner. NEWER: garage door 2017, roof 2014 & pool liner going in.
Location
State MA
County Hampden
Zoning RA
Direction off Line St.
Rooms
Family Room Flooring - Hardwood, Chair Rail, Exterior Access, Open Floorplan, Slider
Basement Full, Partially Finished
Primary Bedroom Level Second
Dining Room Flooring - Hardwood, Open Floorplan
Kitchen Flooring - Stone/Ceramic Tile, Dining Area, Pantry, Countertops - Stone/Granite/Solid, Kitchen Island, Breakfast Bar / Nook, Cabinets - Upgraded, Deck - Exterior, Exterior Access, Open Floorplan, Recessed Lighting, Wainscoting
Interior
Interior Features Closet, Recessed Lighting, Ceiling Fan(s), Wet bar, Closet/Cabinets - Custom Built, Bathroom - Full, Bathroom - With Shower Stall, Closet - Linen, Entrance Foyer, Office, Bonus Room, Game Room, Home Office, Bathroom
Heating Baseboard, Natural Gas
Cooling Central Air
Flooring Tile, Carpet, Hardwood, Flooring - Hardwood, Flooring - Wall to Wall Carpet, Flooring - Vinyl
Fireplaces Number 1
Fireplaces Type Living Room
Appliance Oven, Dishwasher, Microwave, Countertop Range, Refrigerator, Gas Water Heater, Tank Water Heater, Utility Connections for Electric Range
Laundry Closet/Cabinets - Custom Built, Flooring - Stone/Ceramic Tile, Laundry Chute, First Floor, Washer Hookup
Exterior
Exterior Feature Rain Gutters, Storage, Sprinkler System
Garage Spaces 2.0
Fence Fenced/Enclosed
Pool Above Ground
Community Features Shopping, Golf, Highway Access, Public School
Utilities Available for Electric Range, Washer Hookup
Roof Type Shingle
Total Parking Spaces 6
Garage Yes
Private Pool true
Building
Lot Description Corner Lot, Wooded
Foundation Concrete Perimeter
Sewer Private Sewer
Water Private
Others
Senior Community false
Read Less
Bought with Suzanne Moore • Real Living Realty Professionals, LLC
GET MORE INFORMATION




